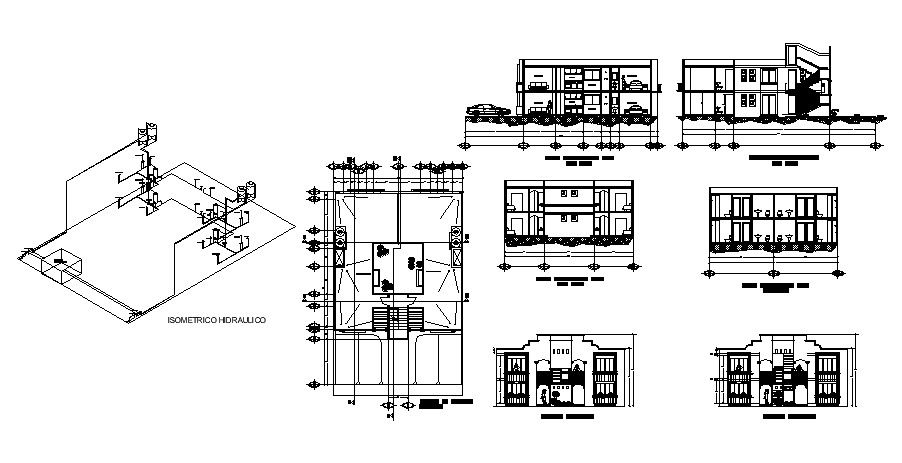Residential apartment design in AutoCAD
Description
Residential apartment design in AutoCAD which provide detail of front elevation, side elevation, different sections, etc it also gives detail of hall, bedroom, kitchen, dining room, bathroom, toilet, car parking.

Uploaded by:
Eiz
Luna
