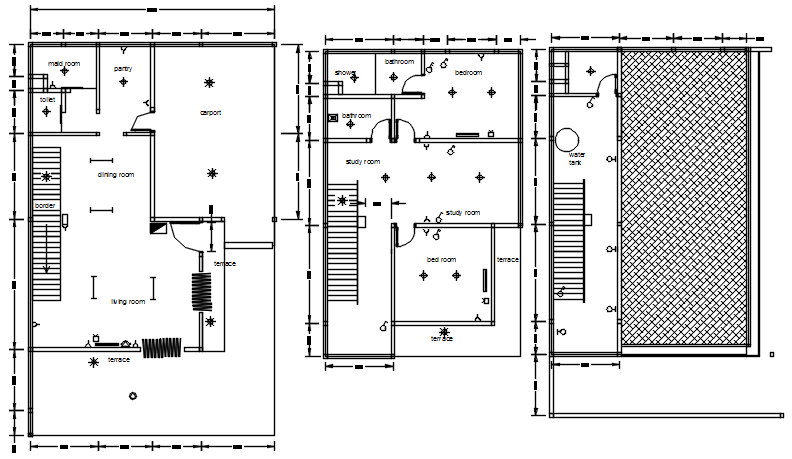Electrical layout of the house in dwg file
Description
Electrical layout of the house in dwg file it include ground floor layout, first-floor layout,terrace layout it includes wall points, ceiling points, plugs,a.c, wiring,etc
Uploaded by:
K.H.J
Jani

