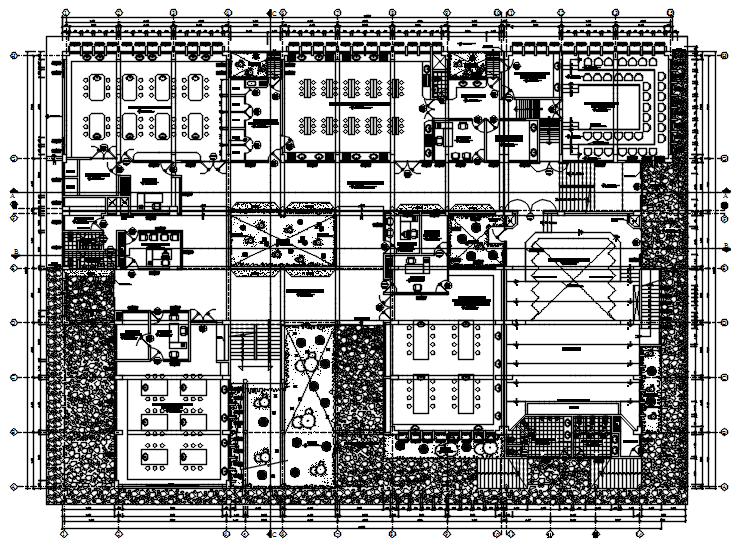Plan of institute building with detail dimension in dwg file
Description
Plan of institute building with detail dimension in dwg file which provides detail of hall, class, conference room, washroom, toilet, etc it also gives detail of furniture.

Uploaded by:
Eiz
Luna

