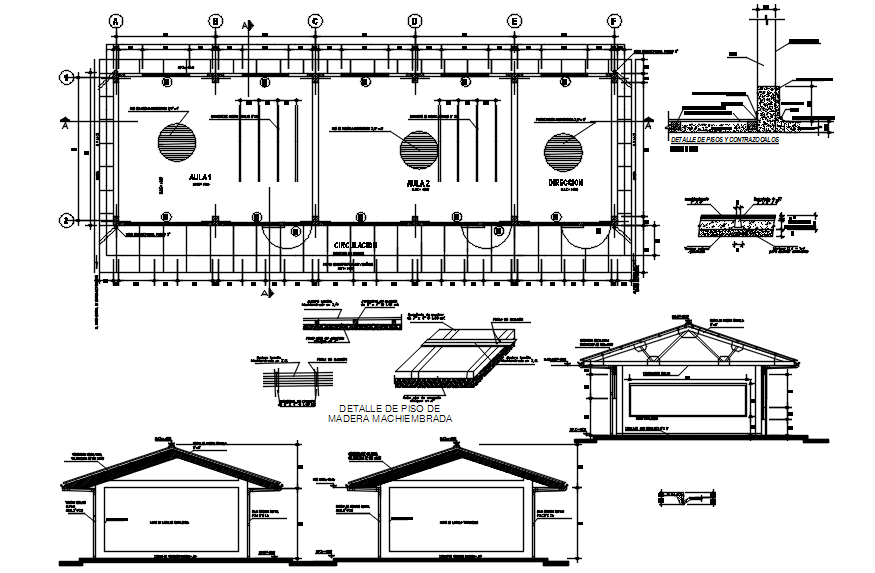Classroom design with detail dimension in dwg file
Description
Classroom design with detail dimension in dwg file which provides detail of the floor area of the classroom, detail of sections, detail of foundation structure, etc.

Uploaded by:
Eiz
Luna

