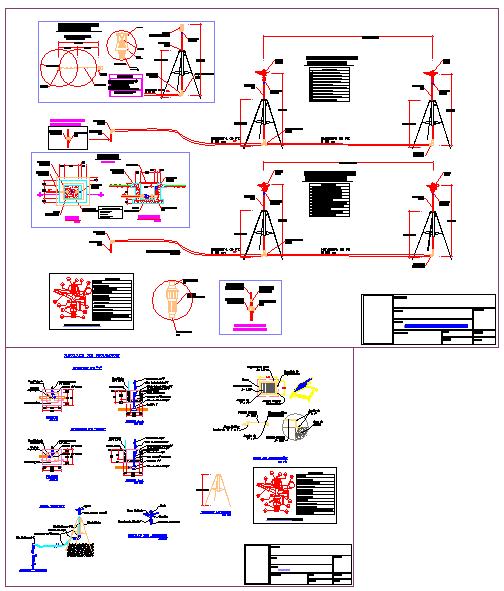Structure detail DWG
Description
They are also become part of the contract documents which guide contractors in detailing, fabricating, and installing parts of the structure.Structure detail DWG Download file, Structure detail DWG Design file.
File Type:
DWG
File Size:
295 KB
Category::
Structure
Sub Category::
Section Plan CAD Blocks & DWG Drawing Models
type:
Gold

Uploaded by:
Niraj
yadav

