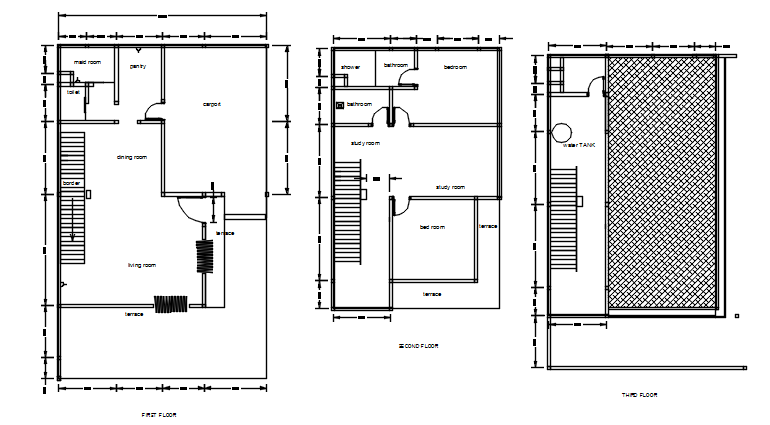house plan with detail dimension in AutoCAD
Description
house plan with detail dimension in AutoCAD which provide detail of the living room, dining room, bedroom, study room, maid room, kitchen, etc it also gives detail of the terrace.

Uploaded by:
Eiz
Luna
