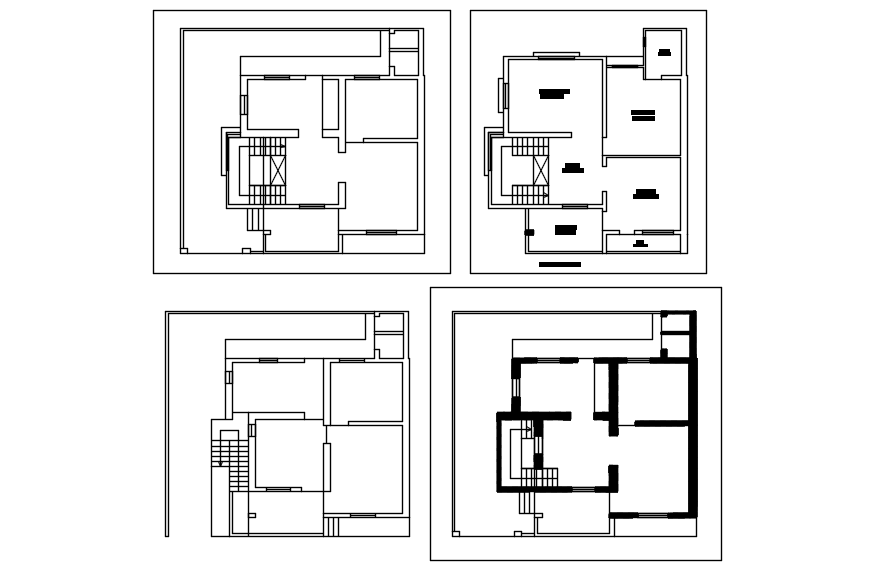Residential house layout in Autocad
Description
Residential house layout in Autocad it includes the ground floor, first floor, second floor, terrace layout it also includes kitchen,drawing room,dining room,bedrooms,toilets,bathroom,etc
Uploaded by:
K.H.J
Jani
