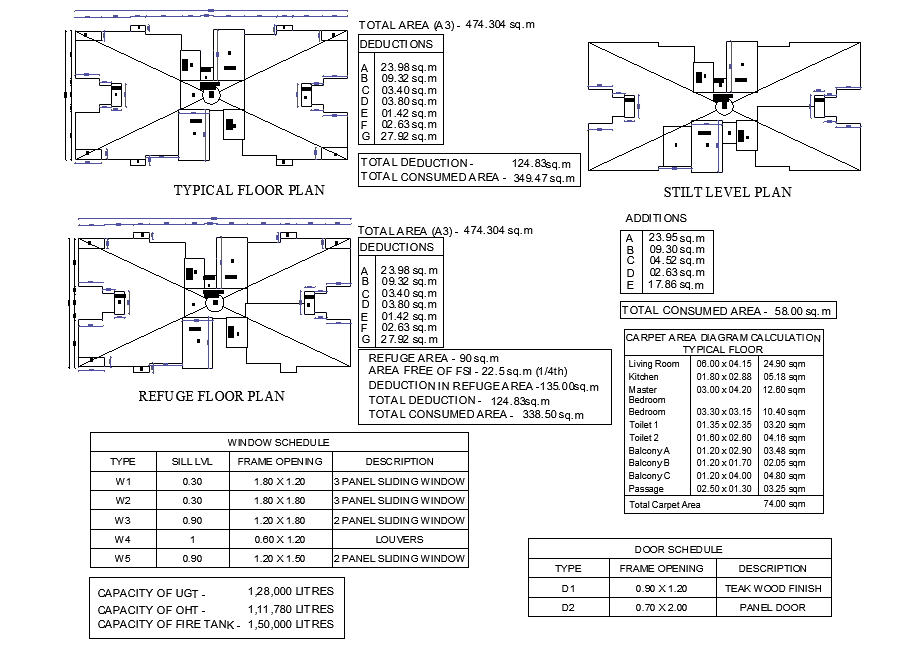Typical floor plan area detail dwg file
Description
Typical floor plan area detail dwg file, window and door schedule detail, car pet area detail, refuge floor plan detail, stilt level plan detail, deduction detail, total area detail, etc.
Uploaded by:
