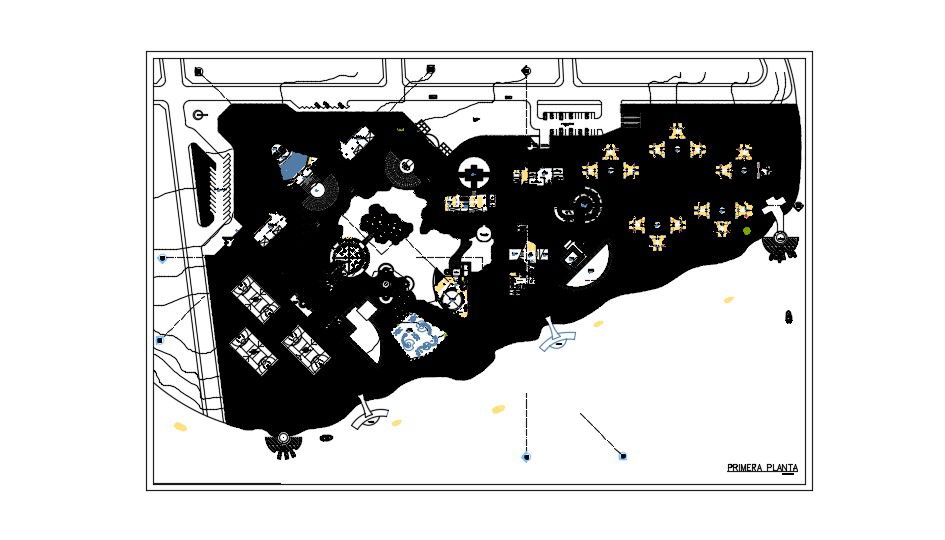Site plan of the residential area in AutoCAD
Description
Site plan of the residential area in AutoCAD which provides detail of bungalow, detail of the garden area, parking area, auditorium hall, detail of restaurant area, playground, etc it also gives road details.

Uploaded by:
Eiz
Luna
