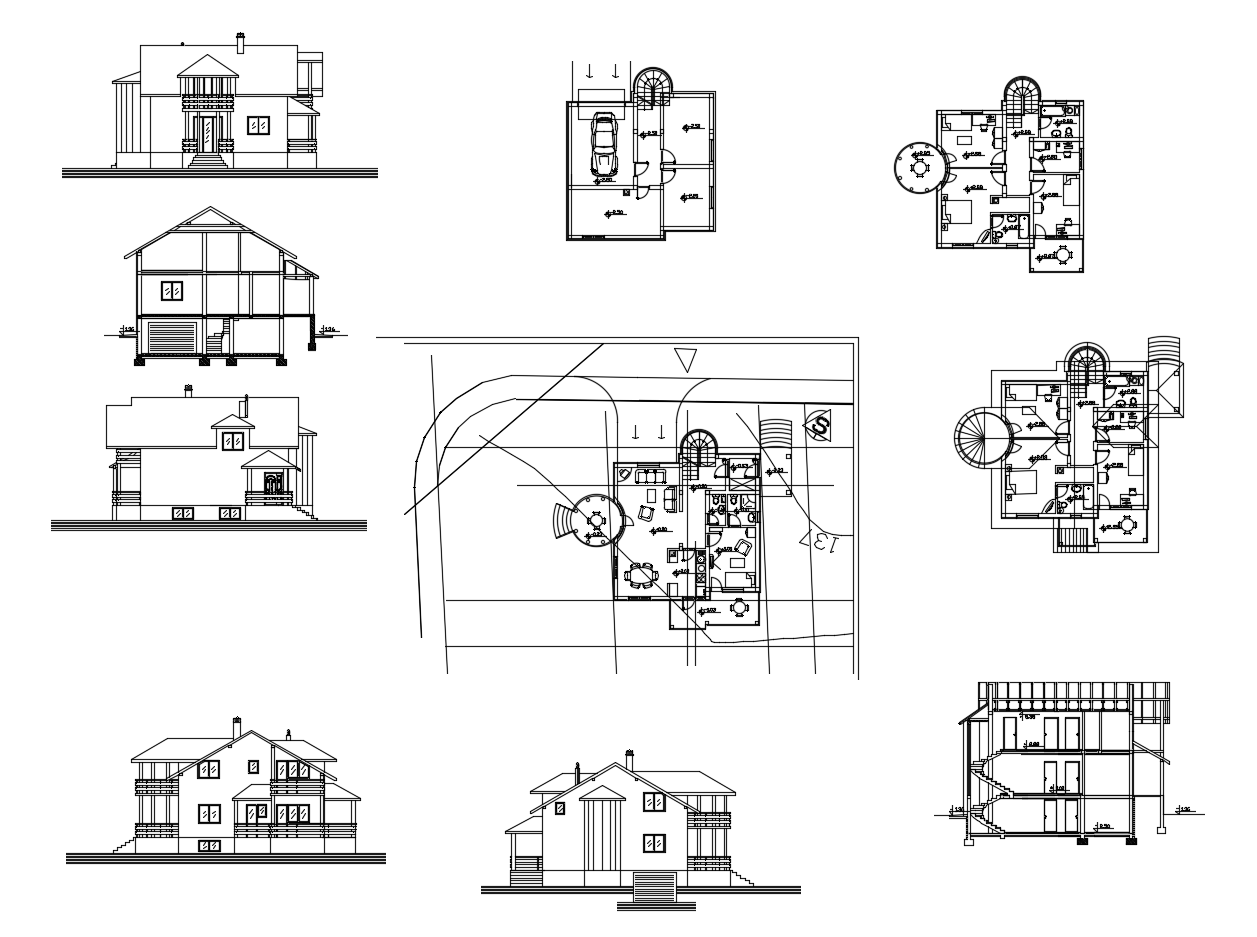Single Family Home Design In DWG File
Description
Single Family Home Design In DWG File which provides detail of drawing room, bedroom, kitchen, dining room, bathroom. It also gives detail of front elevation, side elevation, back elevation.

Uploaded by:
Eiz
Luna
