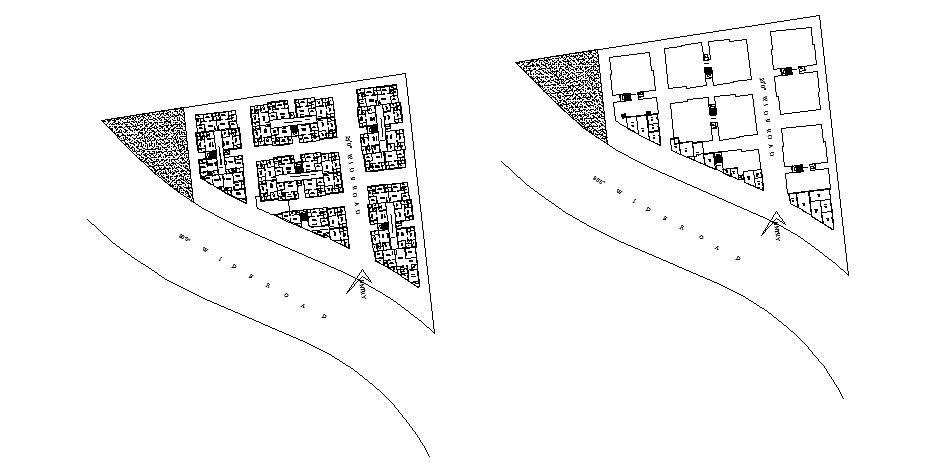Site area planning
Description
2d drawing details design of residence area along with existing building details, road networks details, and other units details.
File Type:
DWG
File Size:
13.2 MB
Category::
Urban Design
Sub Category::
Town Design And Planning
type:
Gold

Uploaded by:
Eiz
Luna
