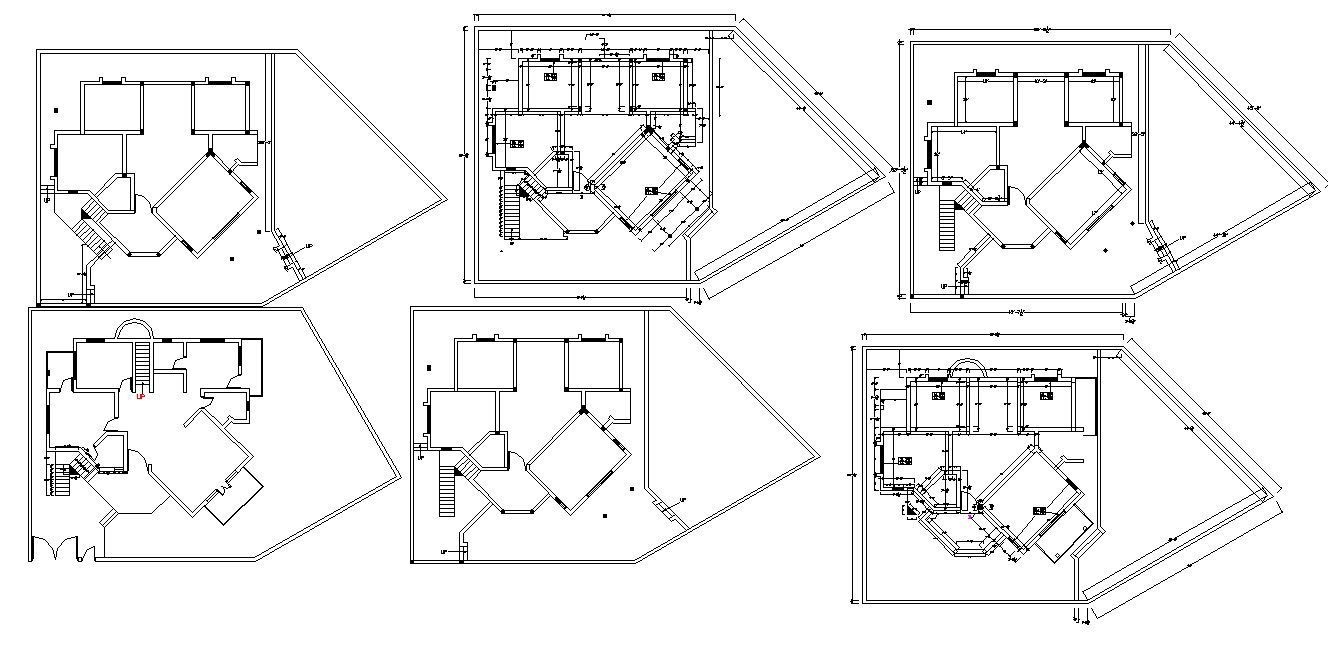Luxury Bungalow House Plan In DWG File
Description
Luxury Bungalow House Plan In DWG File it includes ground floor layout, first-floor layout, terrace layout it also includes kitchen, drawing room, dining room, bedrooms, toilets, bathroom, parking area.
Uploaded by:
K.H.J
Jani
