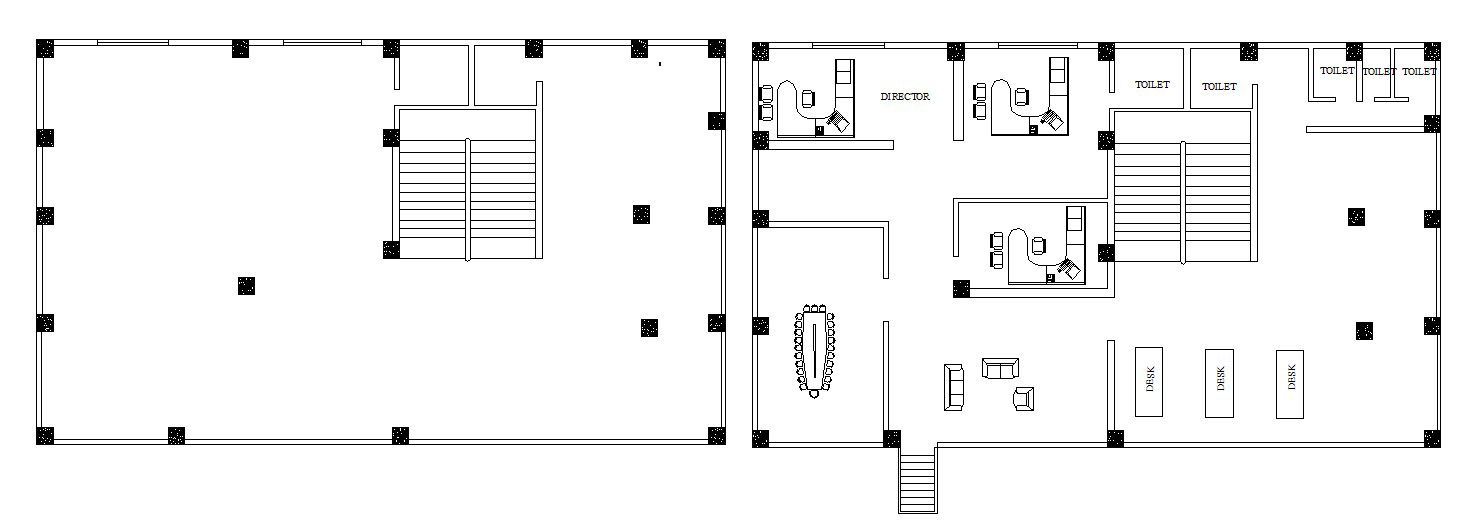Dwg file of commercial office
Description
Dwg file of commercial office it includes site plan,furniture layout it also includes reception area,waiting area,managers cabin,pantry,storage,server room,conference room,workstation,etc
Uploaded by:
K.H.J
Jani
