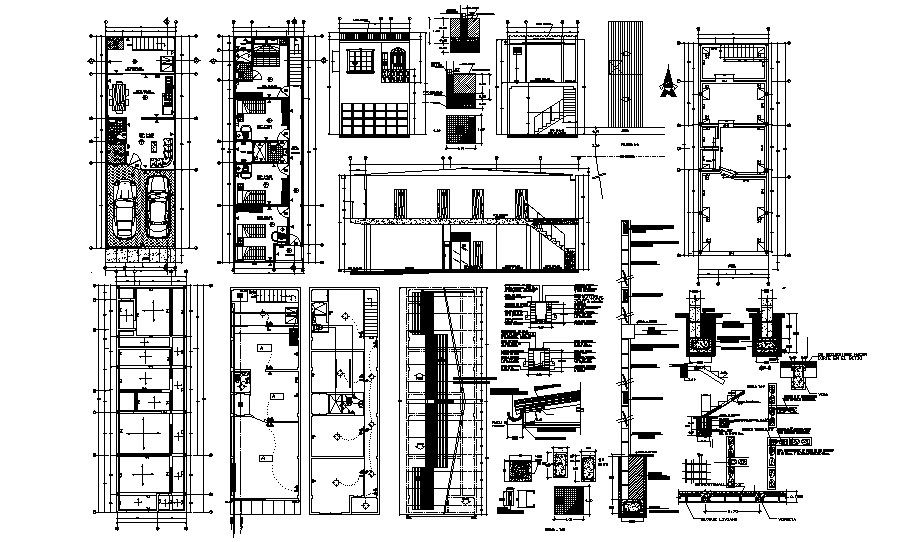House design with detail dimension in dwg file
Description
House design with detail dimension in dwg file which provides detail of elevation, section, foundation plan, detail of drawing room, bedroom, kitchen, dining room, bathroom, toilet, etc.

Uploaded by:
Eiz
Luna

