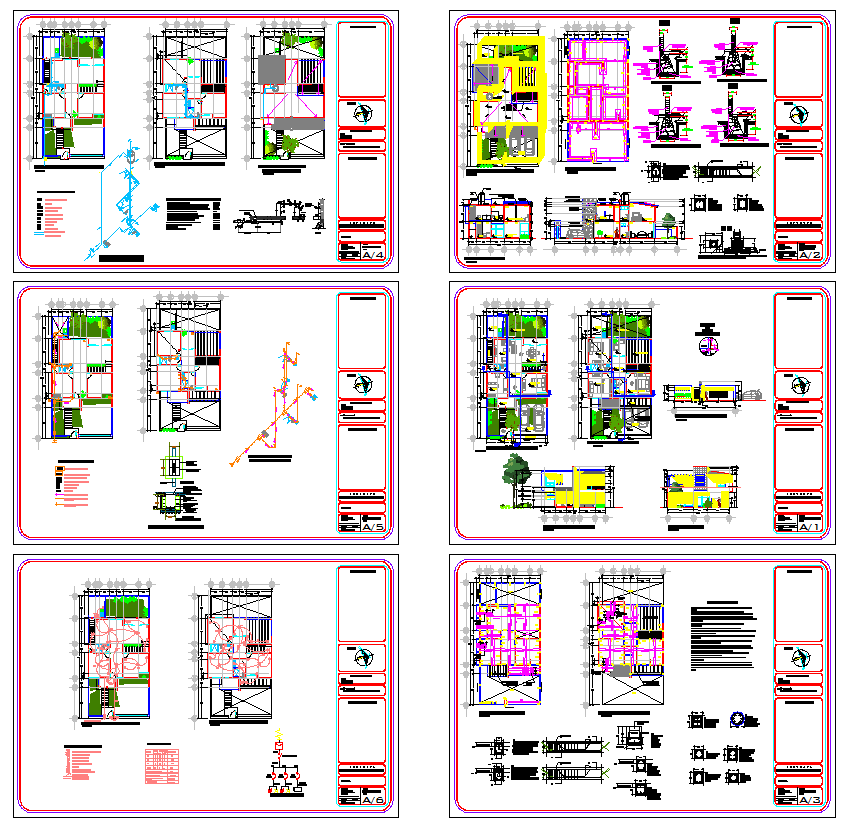Modern House plan
Description
Modern House plan Detail file, Modern House plan DWG File. A house plan is a set of construction or working drawings that define all the construction specifications of a residential house such as dimensions, materials, layouts detail.

Uploaded by:
Jafania
Waxy
