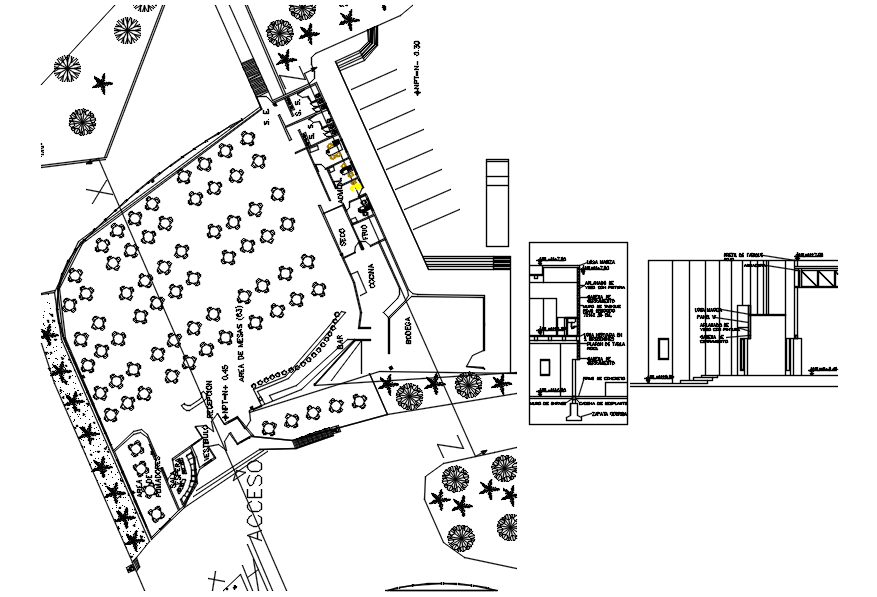Autocad drawing of hotel layout
Description
Autocad drawing of hotel layout it include the ground floor,site plan it also includes restaurant area,sectional elevation,furniture layout,seating area,kitchen,dance floor,bars,restaurant,etc
Uploaded by:
K.H.J
Jani
