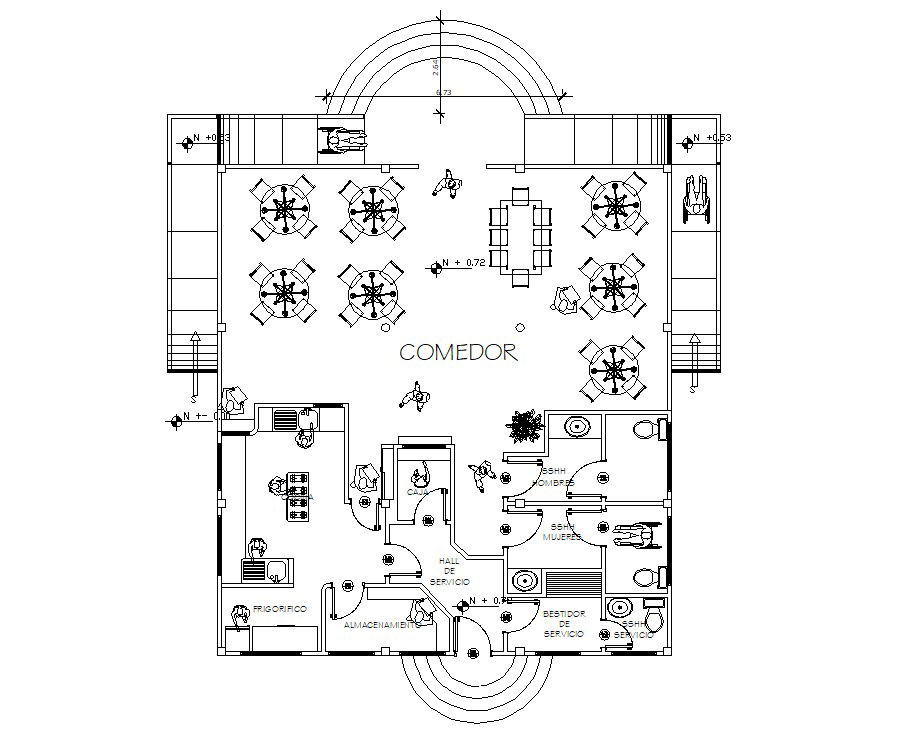Cafeteria Layout DWG File with Detailed Seating and Interiors
Description
This Cafeteria DWG CAD file features detailed seating arrangements, counters, service areas, and interior layouts. Perfect for architects, interior designers, and facility planners to create functional, modern, and aesthetic cafeteria spaces. The CAD drawing file provides accurate measurements, furniture placement, and circulation paths, ensuring efficient planning for schools, offices, or commercial facilities. Access the DWG file for professional design execution.
Uploaded by:

