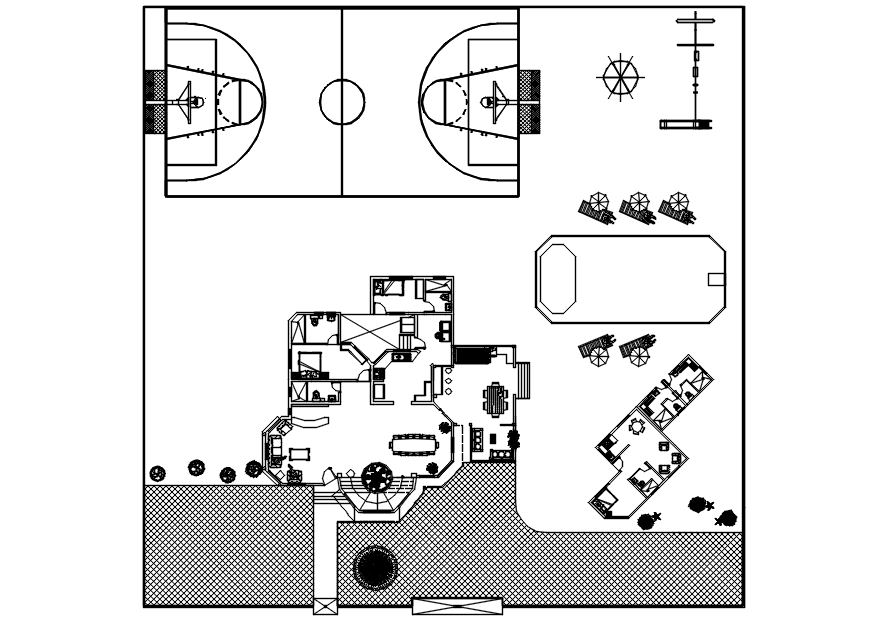Dwg file residential bungalow
Description
Dwg file residential bungalow it includes ground floor layout, furniture layout it also includes kitchen,drawing room,dining room,bedrooms,toilets,bathroom,parking area,basketball court,etc
Uploaded by:
K.H.J
Jani
