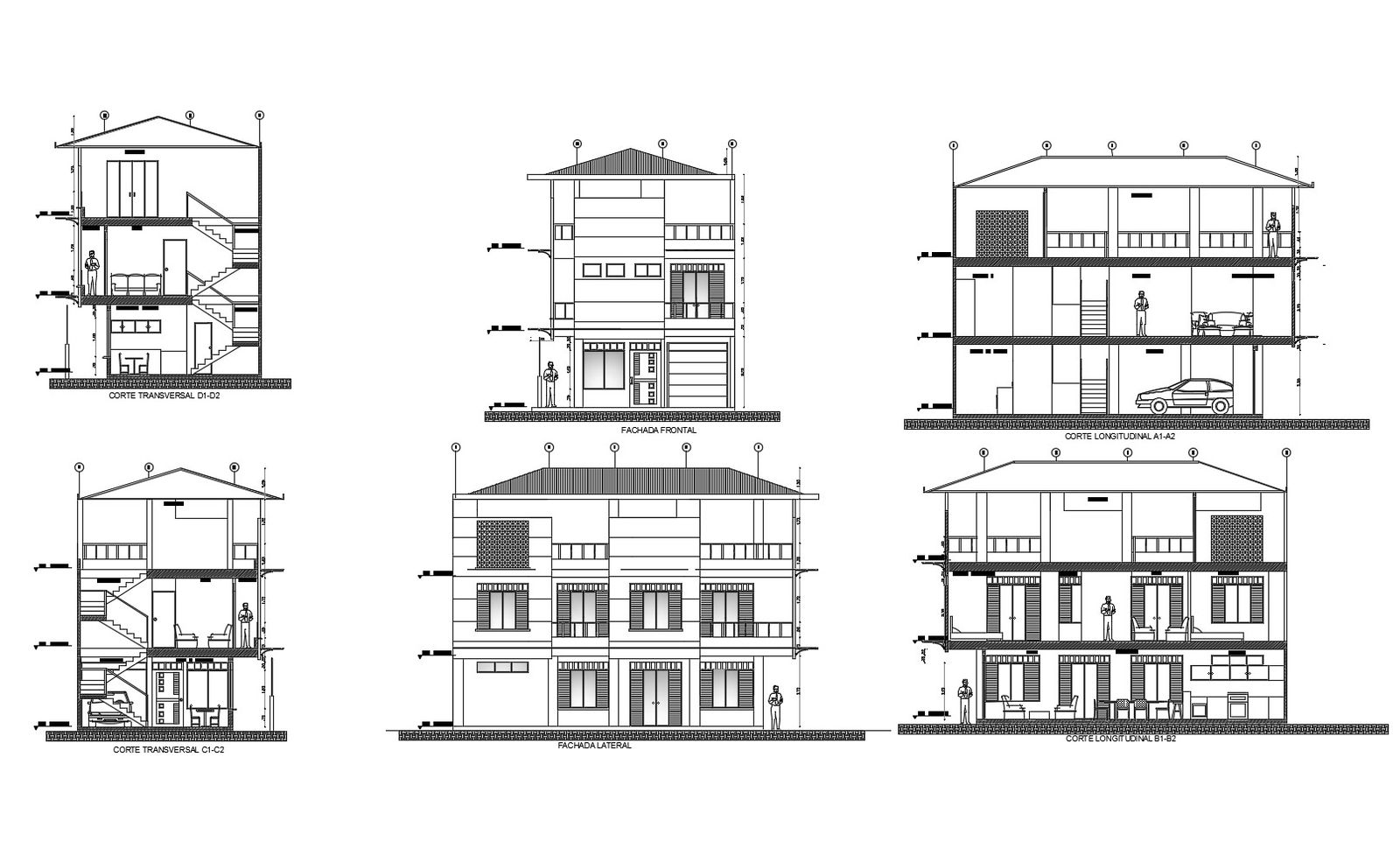Autocad Drawing of the bungalow with elevation and section
Description
Autocad Drawing of the bungalow with elevation and section which provides detail of front elevation, back elevation, detail of the different section, detail of floor level, etc.

Uploaded by:
Eiz
Luna

