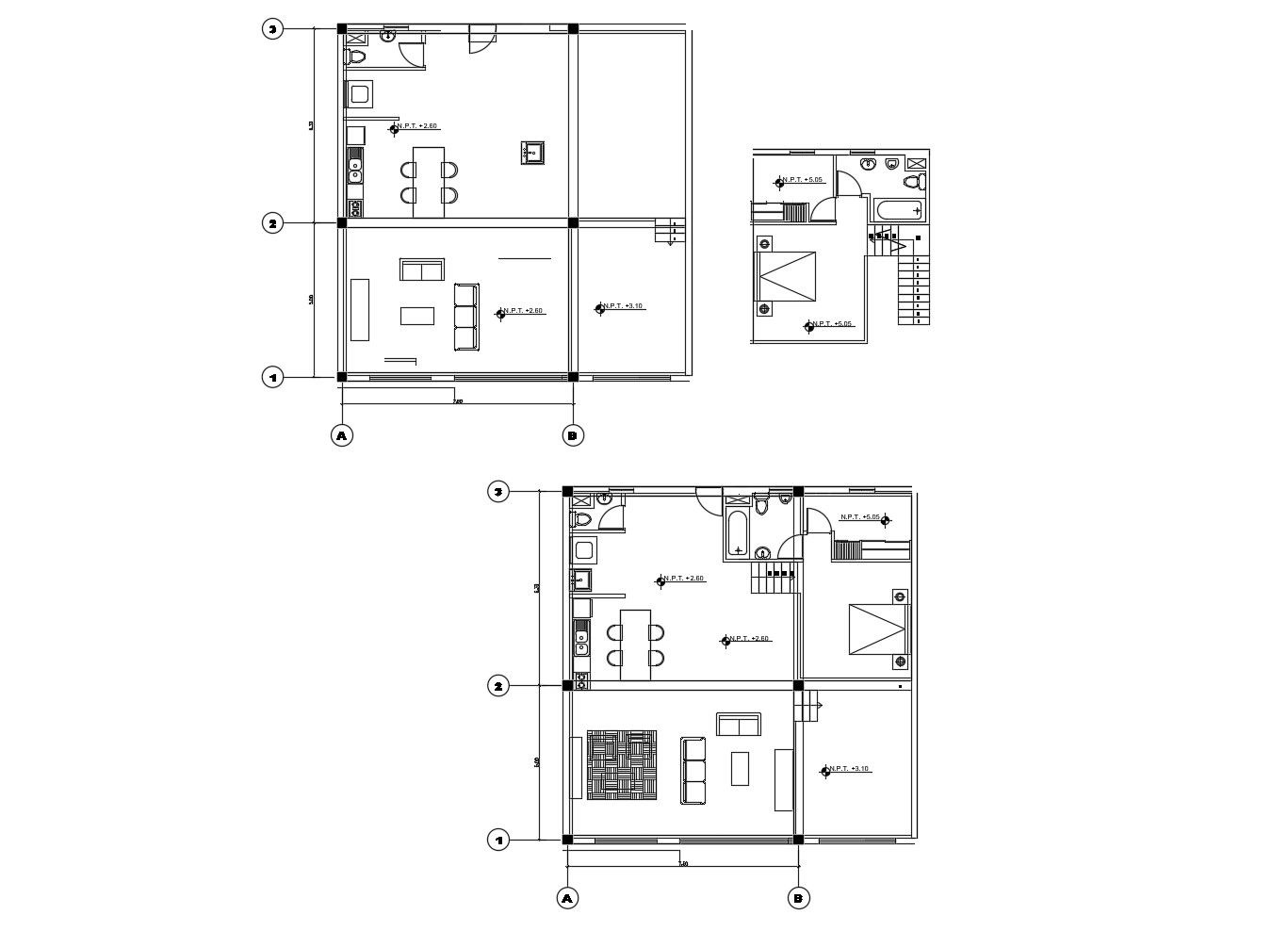Design of House plan with detail dimension in dwg file
Description
Design of House plan with detail dimension in dwg file which provides detail of hall, bedroom, kitchen with dining area, bathroom, toilet, etc it also gives detail of furniture.

Uploaded by:
Eiz
Luna

