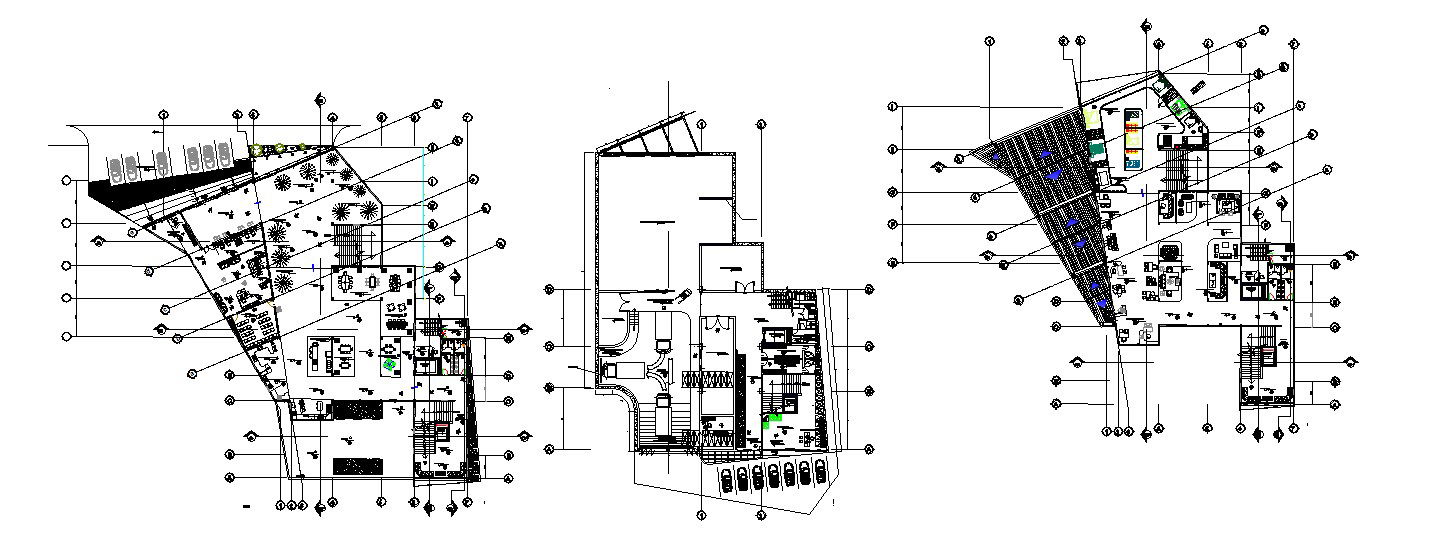Autocad drawing of furniture showroom
Description
Autocad drawing of furniture showroom it include ground floor layout, first-floor layout, third-floor layout it also includes display area, exhibition area, washroom, reception area, waiting area,etc
Uploaded by:
K.H.J
Jani
