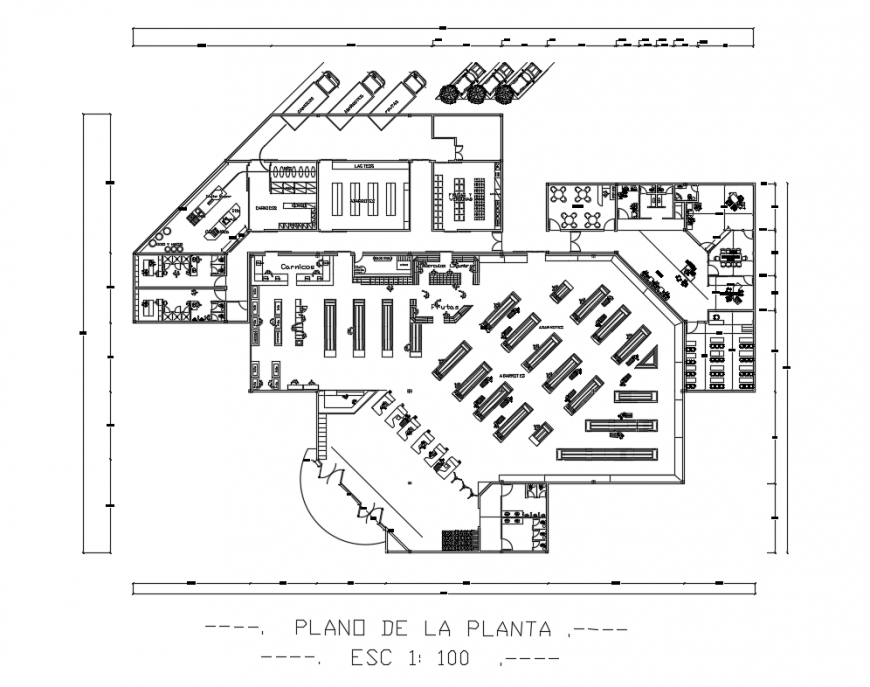Architecture layout plan details of salon in shopping center dwg file
Description
Architecture layout plan details of salon in shopping center that includes a detailed view of main entry gate, reception area, waiting area, seating lounge, styling seccion department, shampooing and hair wash departments, dark room, massge room, sanitary facilities, car parking area, interior details, furniture details and much more of salon plan.
Uploaded by:
Eiz
Luna

