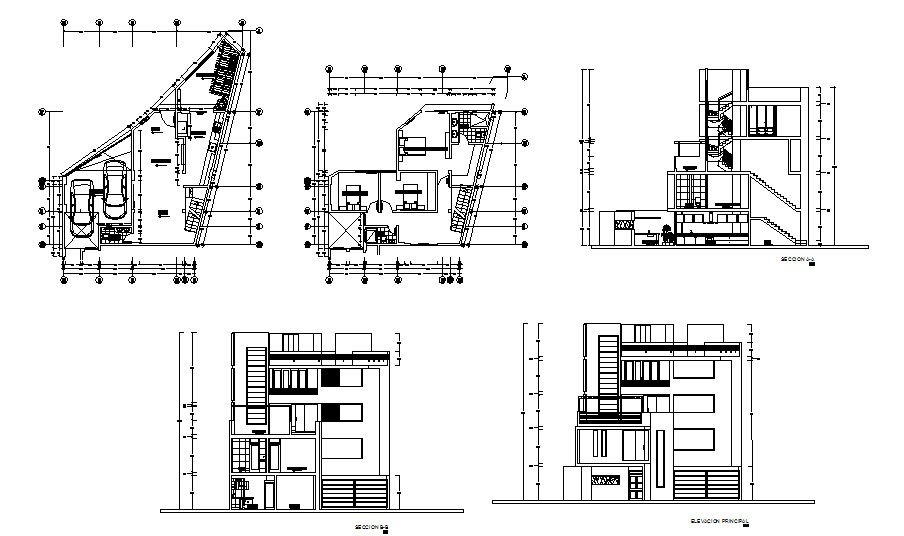House design with elevation and section in autocad
Description
House design with elevation and section in autocad which provides detail of drawing room, bedroom, kitchen, dining room, bathroom, toilet, etc it also gives detail of floor level, etc.

Uploaded by:
Eiz
Luna

