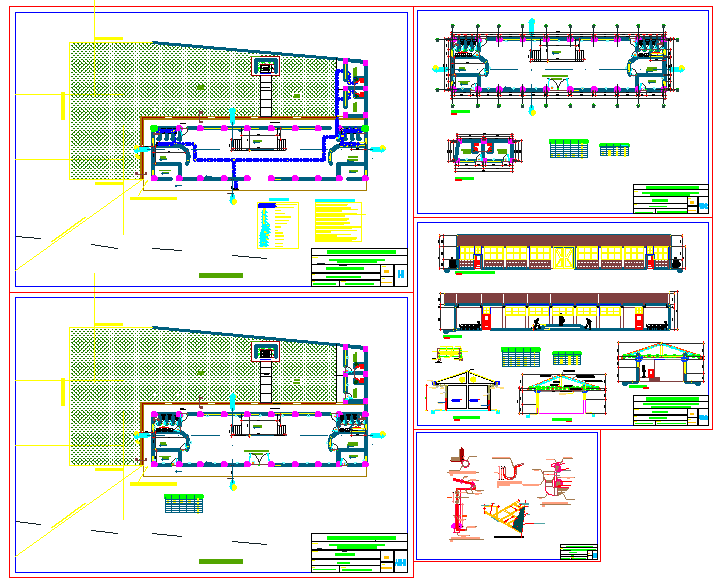Commercial Building Site Plan with Plumbing Layout and Elevations DWG.
Description
This detailed DWG file offers a comprehensive commercial building site plan with precise plumbing layouts, elevations, and structural designs. The drawing includes a clear representation of plumbing systems, water lines, and other utilities essential for building construction and design. It features well-defined building elevations, sections, and essential measurements for accurate construction.
The DWG also includes detailed layouts of the commercial structure, making it a valuable resource for architects, engineers, and builders. It is particularly useful for those working on projects requiring precise planning and integration of plumbing and building systems. Whether for a commercial office, retail space, or mixed-use facility, this file provides a detailed roadmap for seamless construction.

Uploaded by:
Jafania
Waxy

