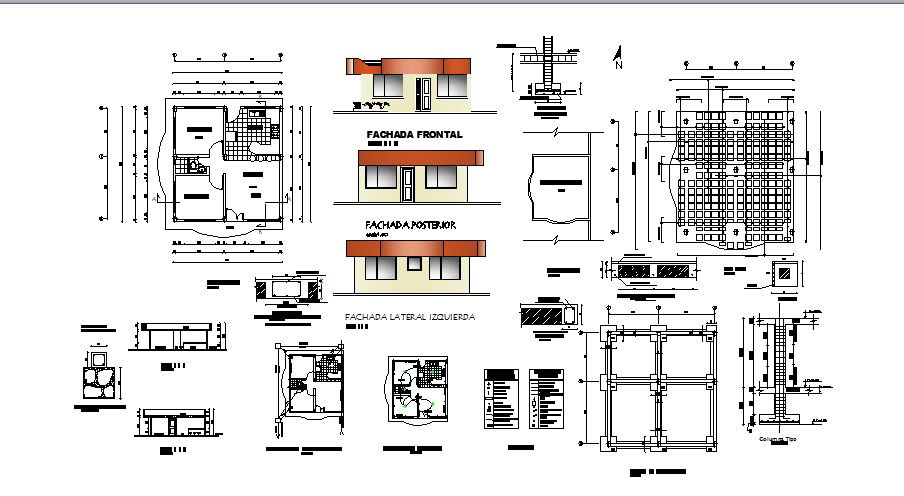House Plan Designs In DWG File
Description
House Plan Designs In DWG File which includes detail of front elevation, back elevation, sanitary layout, electric layout, detail dimension of rooms, kitchen, WC and bath, etc it also gives full detail of furniture.

Uploaded by:
Eiz
Luna

