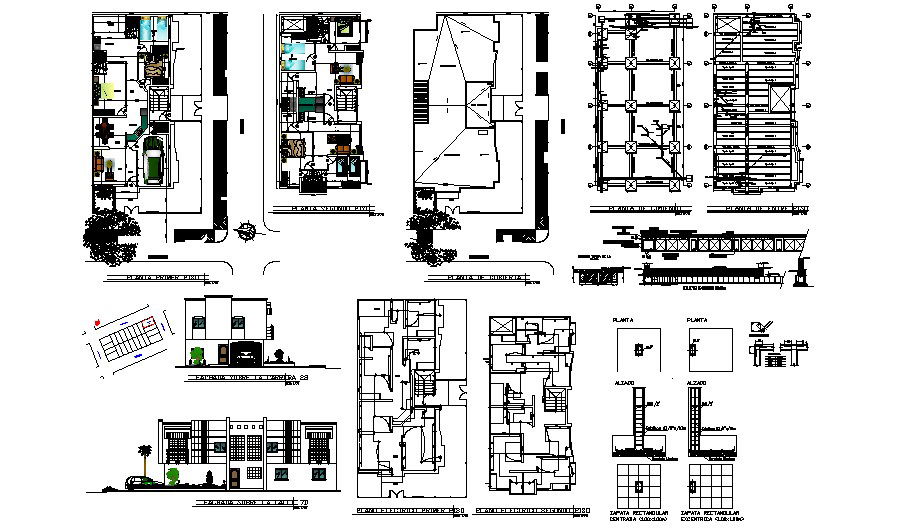House Plan Elevation In AutoCAD File
Description
House Plan Elevation In AutoCAD File it includes a drawing room, bedroom, kitchen, kids bedroom, balcony, landscaping it includes electric layout, foundation plan, front elevations.

Uploaded by:
Eiz
Luna
