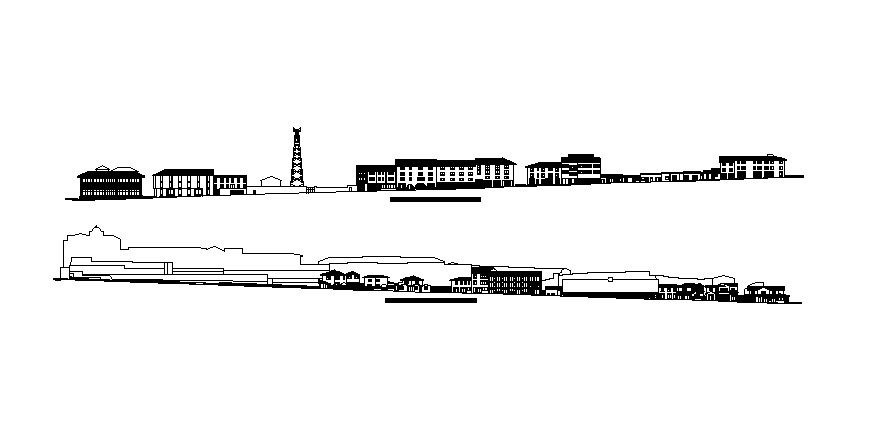Elevation drawing of the hotel design in autocad
Description
Elevation drawing of the hotel design in autocad which provides detail of front elevation, side elevation, back elevation, detail of entrance, detail of doors and windows, etc.

Uploaded by:
Eiz
Luna

