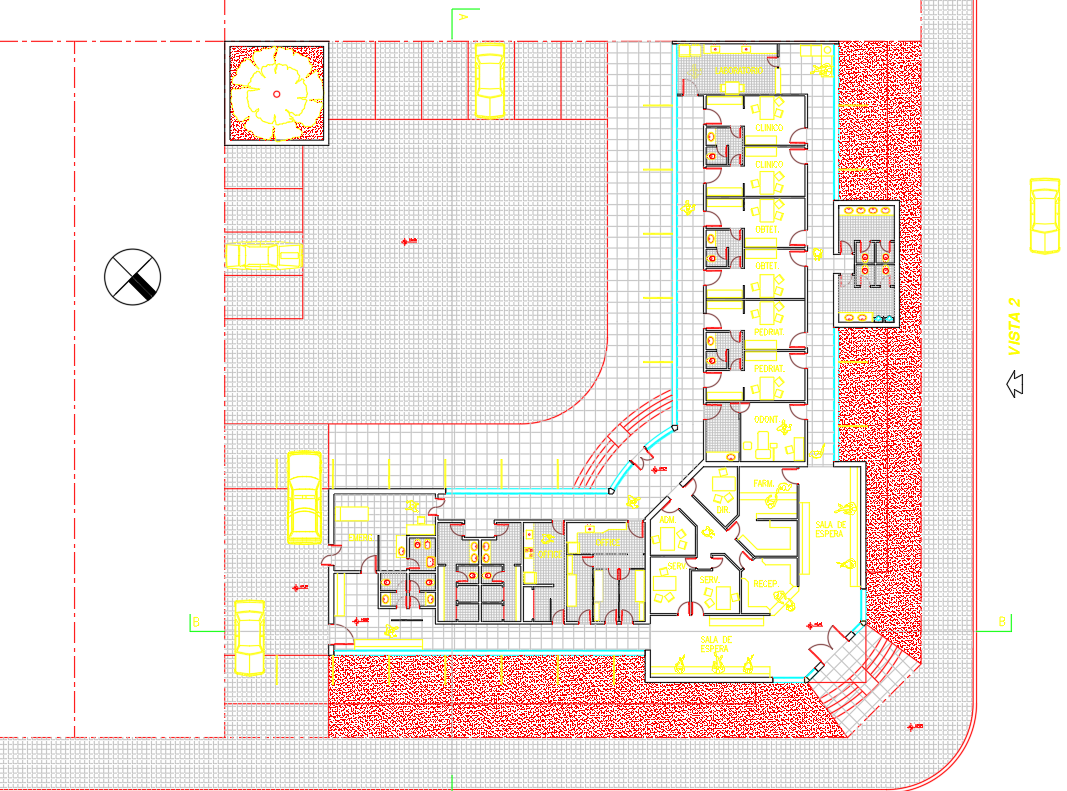General Building Plan DWG with Roof Layout and Section Views 48x34 ft
Description
This architectural DWG features a complete 48x34 ft general building plan that includes a detailed ground floor layout, structured circulation paths, interior room zoning, and service areas clearly illustrated in the plan view. The drawing shows VISTA 1 and VISTA 2 elevations, providing a clear representation of façade composition, window rhythm, shading elements, and landscape placement surrounding the structure. The Planta Gral and Planta de Techos sheets offer full clarity on spatial organization, access routes, exterior boundaries, paved surface patterns, and functional zones. CORTE A A and CORTE B B section drawings display height relationships, column positioning, roof levels, and interior volumetric divisions essential for technical understanding.
This file is ideal for architects, civil engineers, interior designers, and builders who require fully structured plans for design development and visualization. The detailed roof plan illustrates drainage direction, skylight zones, outdoor utility areas, and mechanical placement to support accurate project coordination. These well-organized drawings help professionals improve planning accuracy, enhance workflow, and maintain quality control across all design stages. With clean drafting, readable annotations, and precise layout composition, this DWG serves as a reliable reference for modeling, technical evaluation, and project presentation work.

Uploaded by:
Jafania
Waxy

