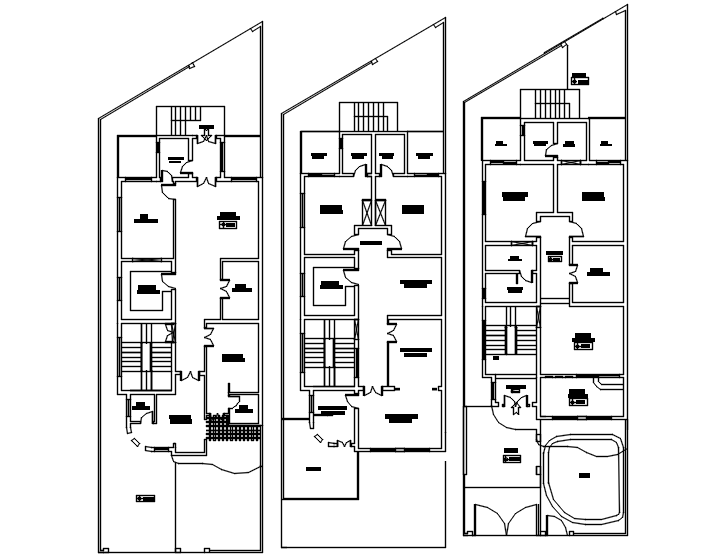Simple House Plan In DWG File
Description
Simple House Plan In DWG File which provides detail of hall, bedroom, kitchen with dining room, bathroom, toilet, etc it also gives detail of upper ground floor plan, lower ground floor plan.

Uploaded by:
Eiz
Luna

