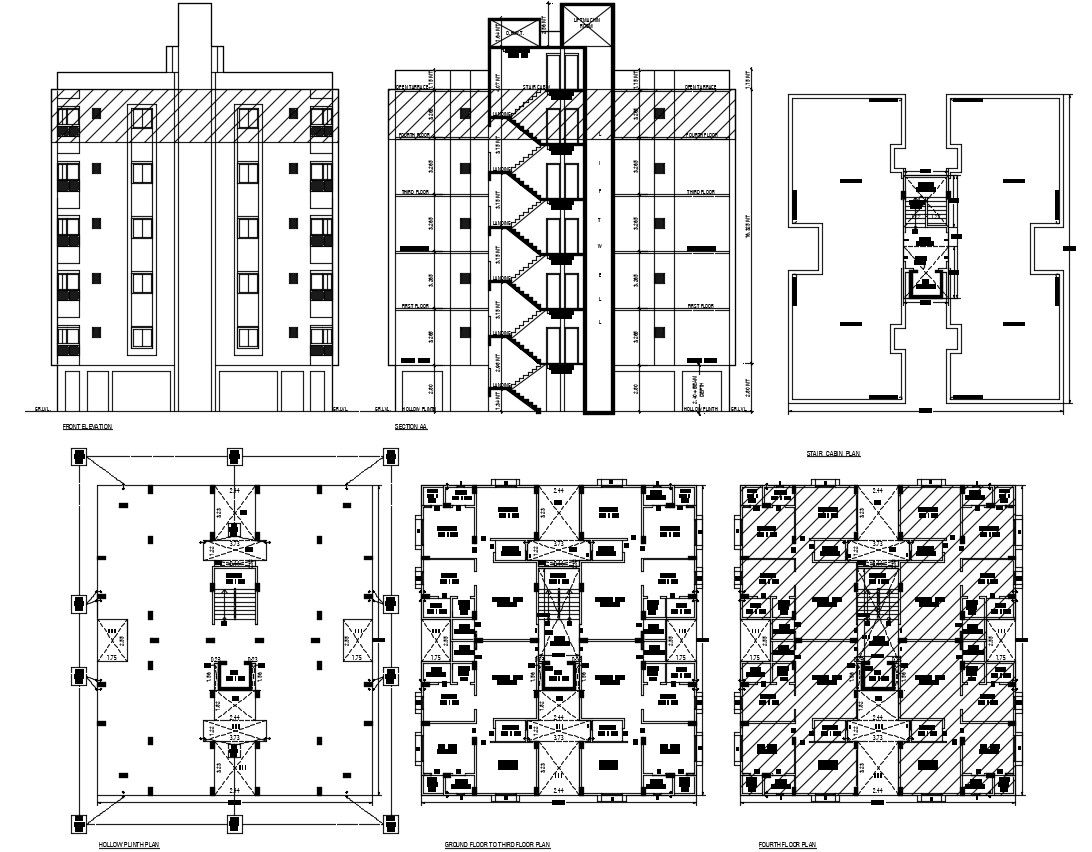Residential Building Drawing In AutoCAD File
Description
Residential Building Drawing In AutoCAD File which includes detail of drawing room, bedroom, kitchen, dining room, bathroom. It also gives detail of roof plan, section, elevation.

Uploaded by:
Eiz
Luna

