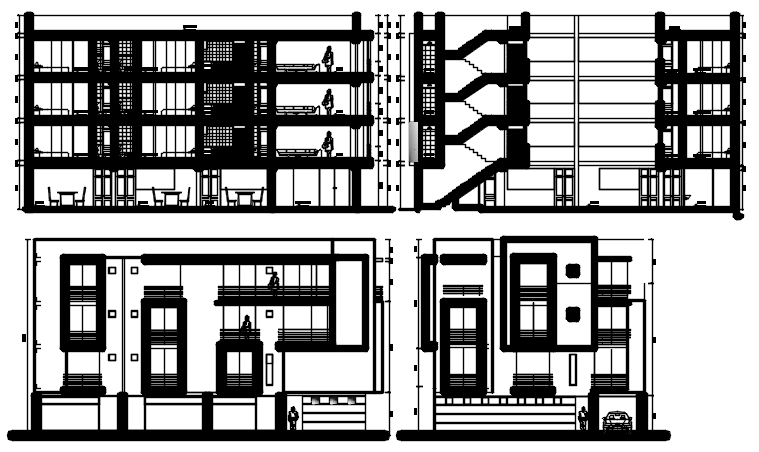Download Free Residential Building Elevation Design In AutoCAD File
Description
Residential Building Elevation Design In AutoCAD File which provides detail of front elevation, detail of side elevation, detail of the section, detail of floor level.

Uploaded by:
Eiz
Luna
