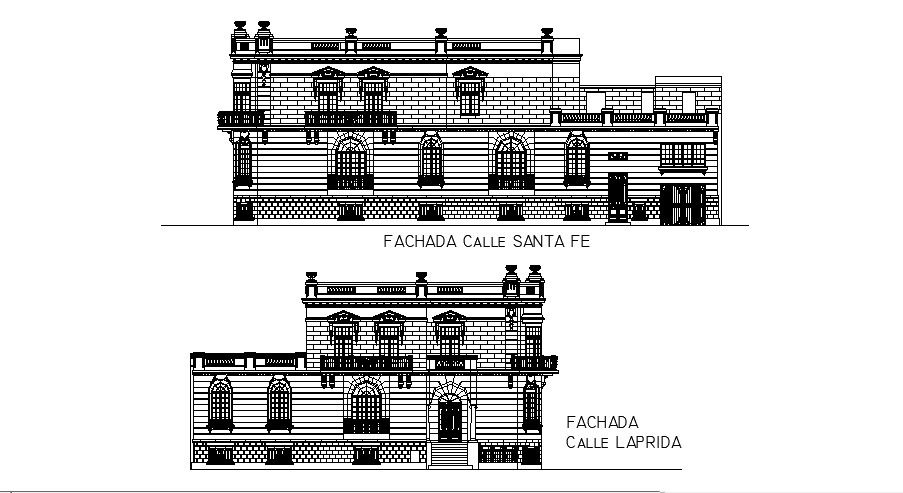Contemporary Elevation Design In AutoCAD File
Description
Contemporary Elevation Design In AutoCAD File which includes detail of front elevation and side elevation of the building, detail of outer look of the building, detail of entrance, doors and window.

Uploaded by:
Eiz
Luna
