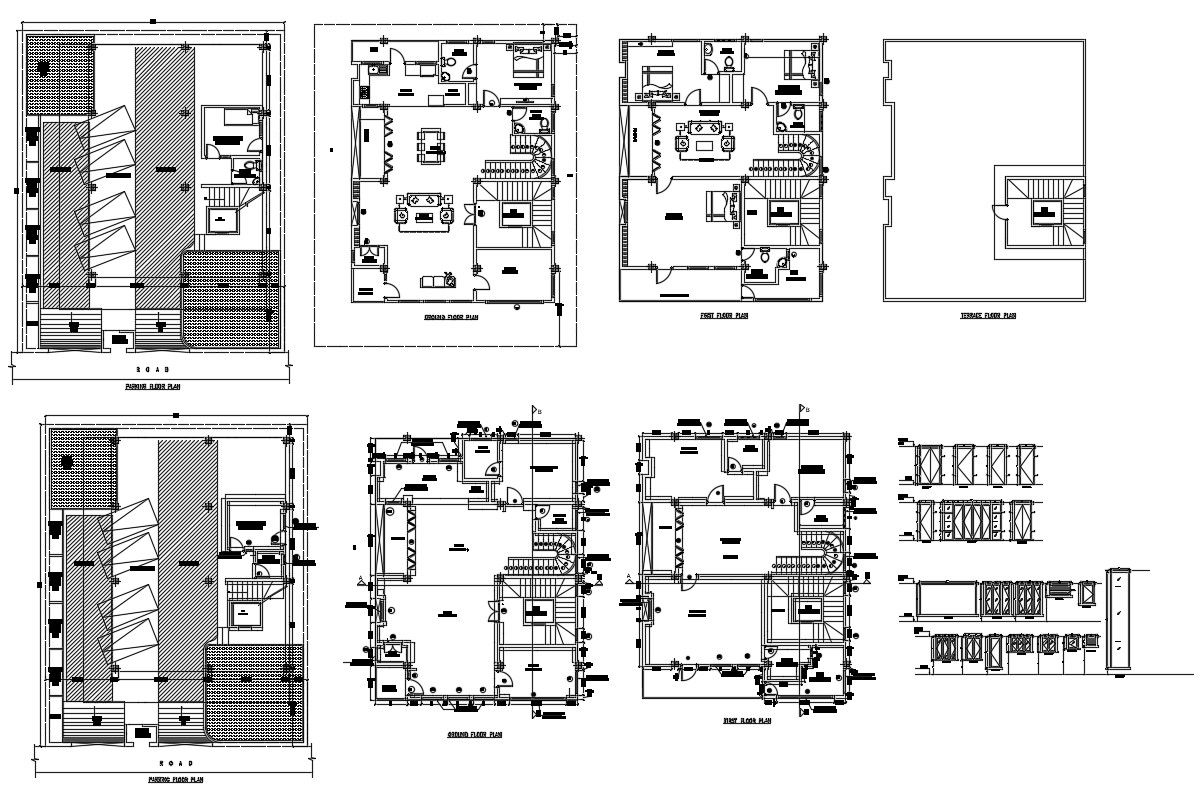Apartment Plan In AutoCAD File
Description
Apartment Plan In AutoCAD File which provide detail of different floor, parking floor plan, terrace floor plan, floor plan of slab layout, detail dimension of the hall, bedroom, kitchen, dining room, bathroom, toilet.

Uploaded by:
Eiz
Luna
