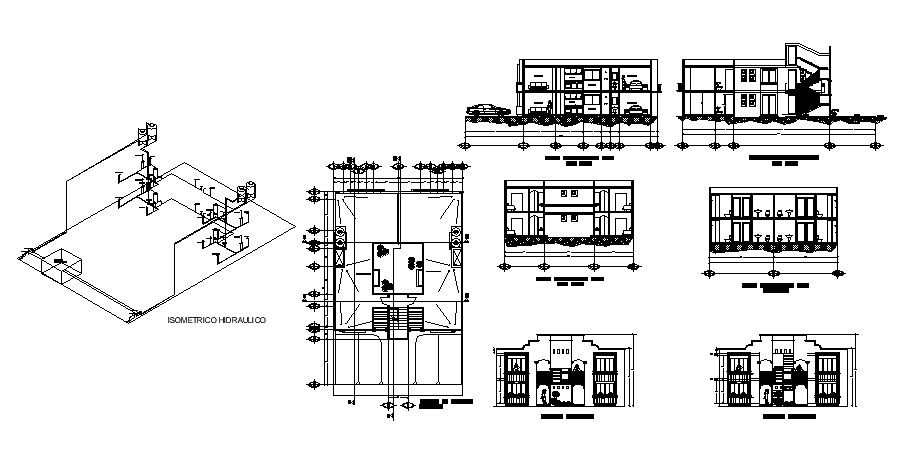2 Storey Apartment Plan In AutoCAD File
Description
2 Storey Apartment Plan In AutoCAD File which provides detail of front elevation, side elevation, different sections, etc it also gives detail of hall, bedroom, kitchen, dining room, bathroom, toilet, car parking.

Uploaded by:
Eiz
Luna
