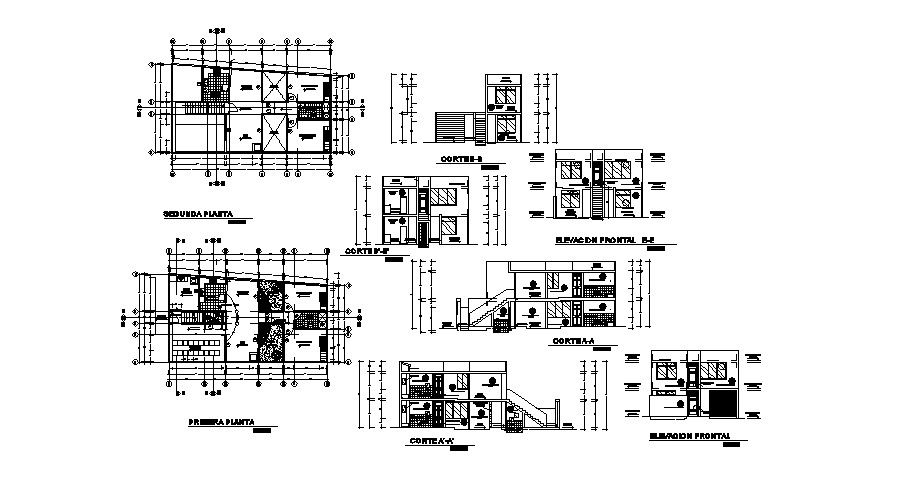Download Free 2 Storey House In DWG File
Description
Download Free 2 Storey House In DWG File which provides detail of the different section, different elevation, detail dimension of living room, bedroom, kitchen, dining room, bathroom, toilet, etc it also gives detail of floor level.

Uploaded by:
Eiz
Luna

