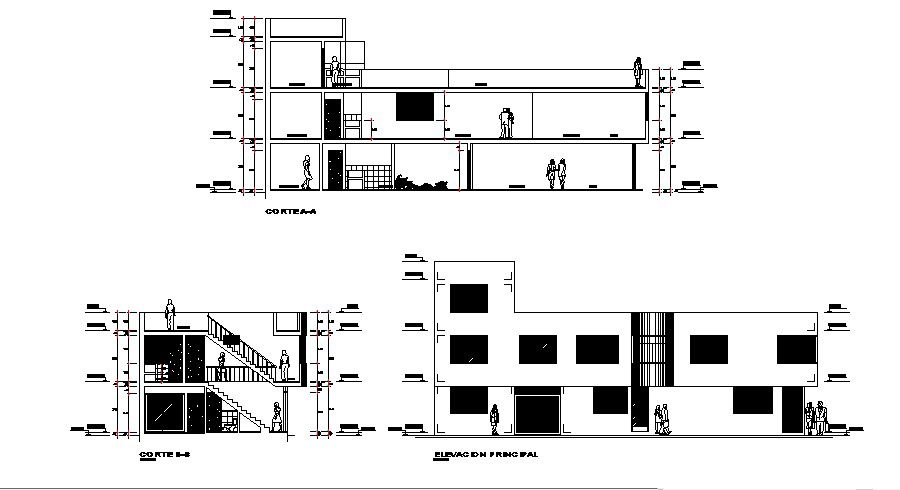2 Storey Building Design In AutoCAD File
Description
2 Storey Building Design In AutoCAD File which includes detail of floor level, front elevation, side elevation, different section, etc it also gives detail of the outer design of the building,

Uploaded by:
Eiz
Luna

