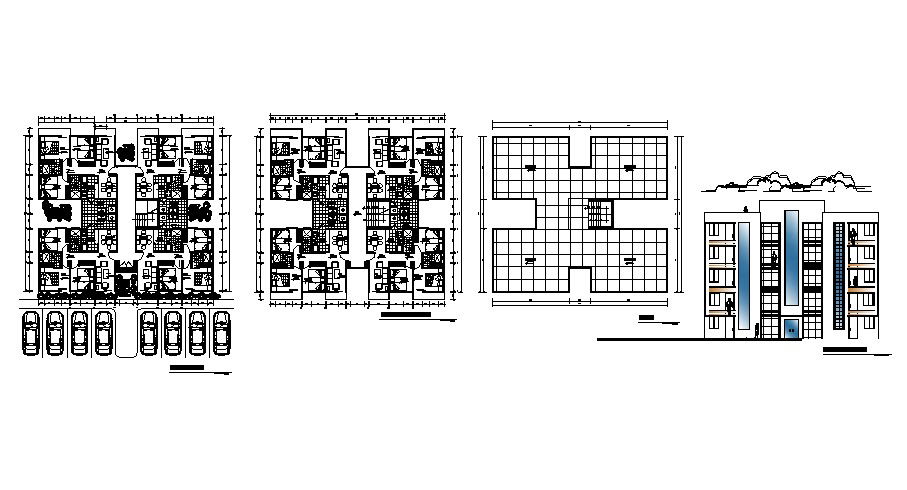Apartment Drawing Elevation In DWG File
Description
Apartment Drawing Elevation In DWG File which provides detail of front elevation, detail dimension of car parking, hall, bedroom, kitchen with dining room, bathroom, toilet, etc it also gives detail of furniture.

Uploaded by:
Eiz
Luna

