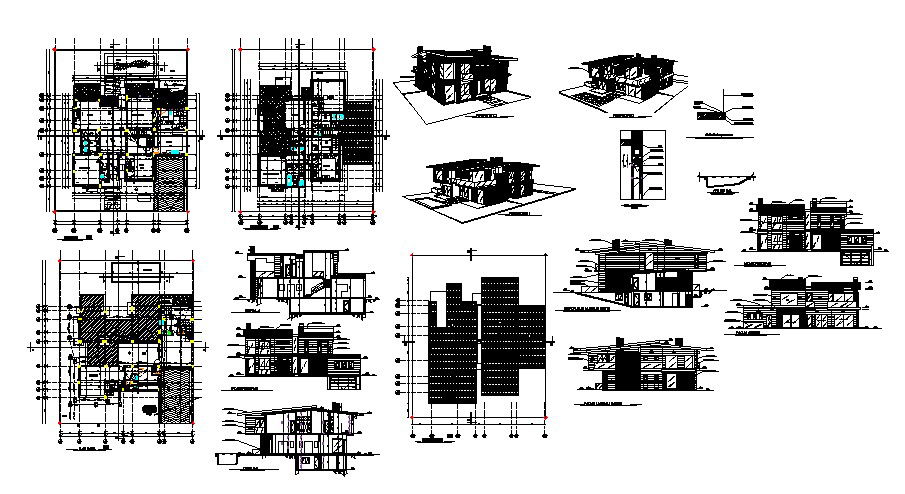Small House Floor Plans In DWG File
Description
Small House Floor Plans In DWG File which provides detail of a perspective view of the house, detail of different elevation and section, detail dimension of the hall, bedroom, kitchen with dining room, bathroom, toilet.

Uploaded by:
Eiz
Luna
