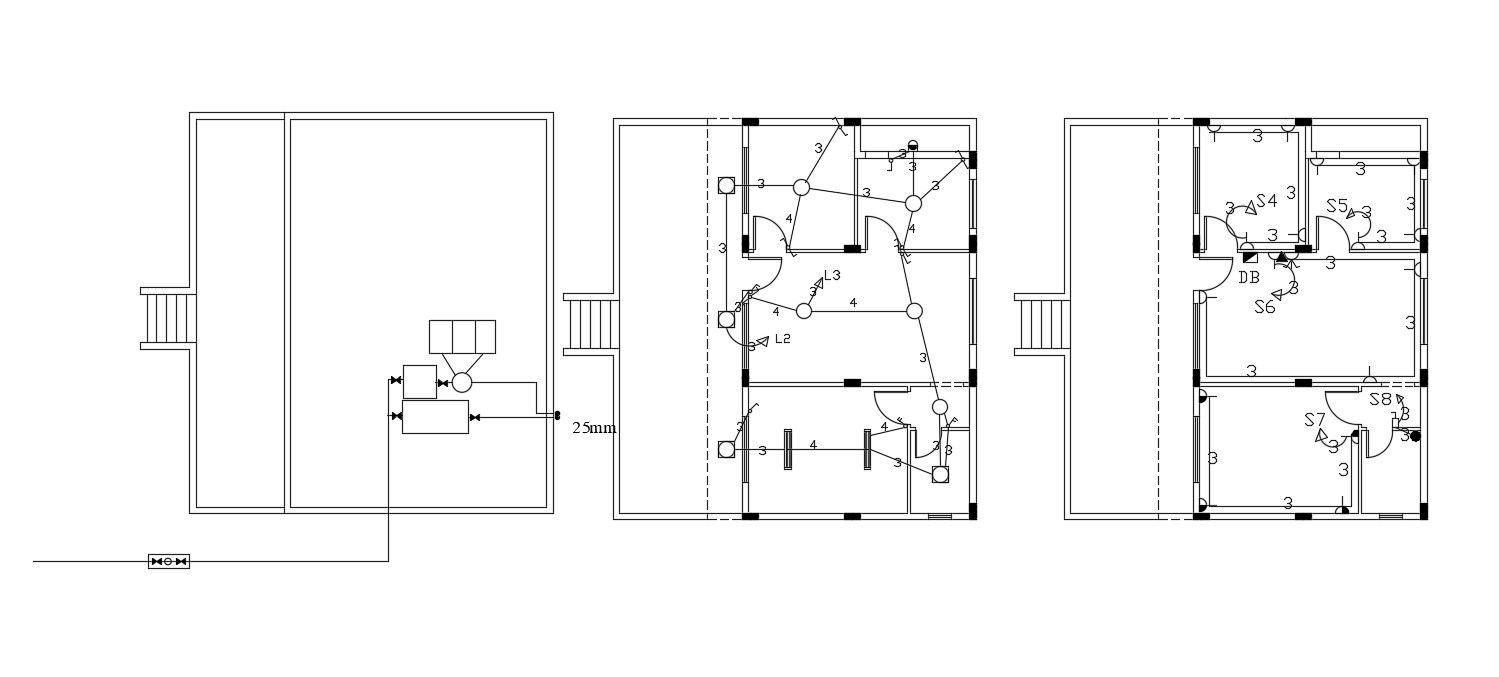Residence Home Plan With Electrical Layout Plan
Description
2d CAD drawing of residence home ground floor plan design includes electrical layout plan that shows ceiling light point and wiring plan design. download 2 BHK home plan design with 25 mm water meter on terrace plan.
Uploaded by:
