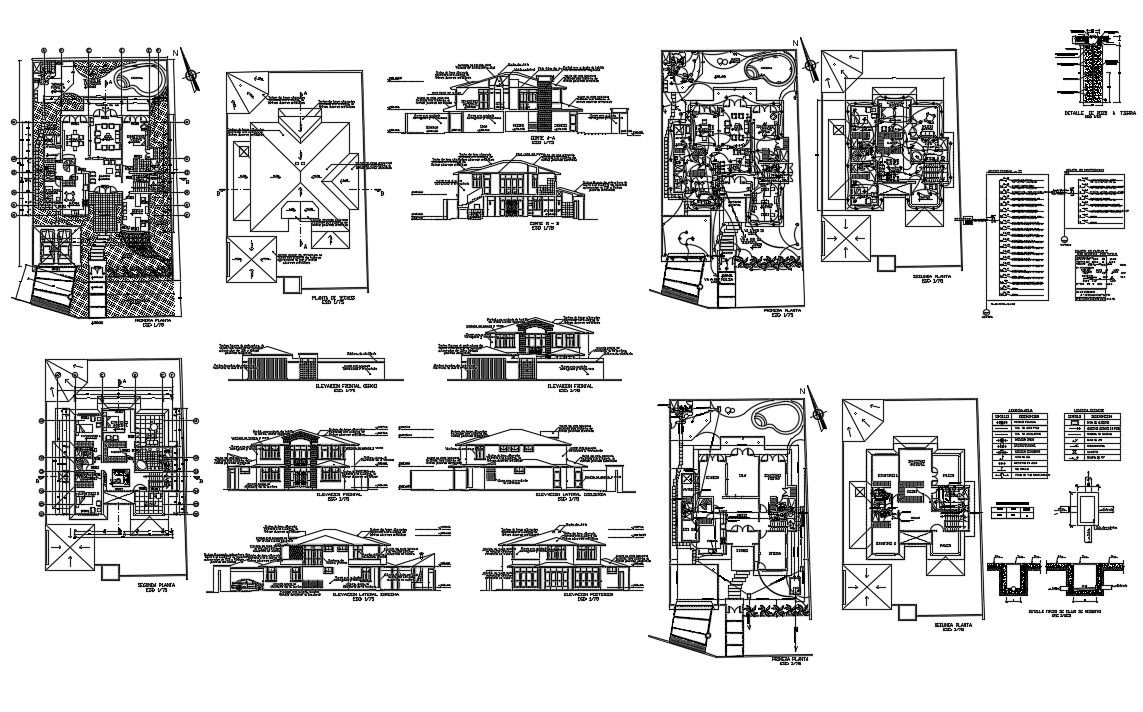Guest Room Plan In DWG File
Description
Guest Room Plan In DWG File which provides detail of section and elevation, detail of electrical layout plan, detail dimension of the reception area, waiting hall, roos, kitchen area, WC and bath, etc it also gives detail of roof plan.

Uploaded by:
Eiz
Luna

