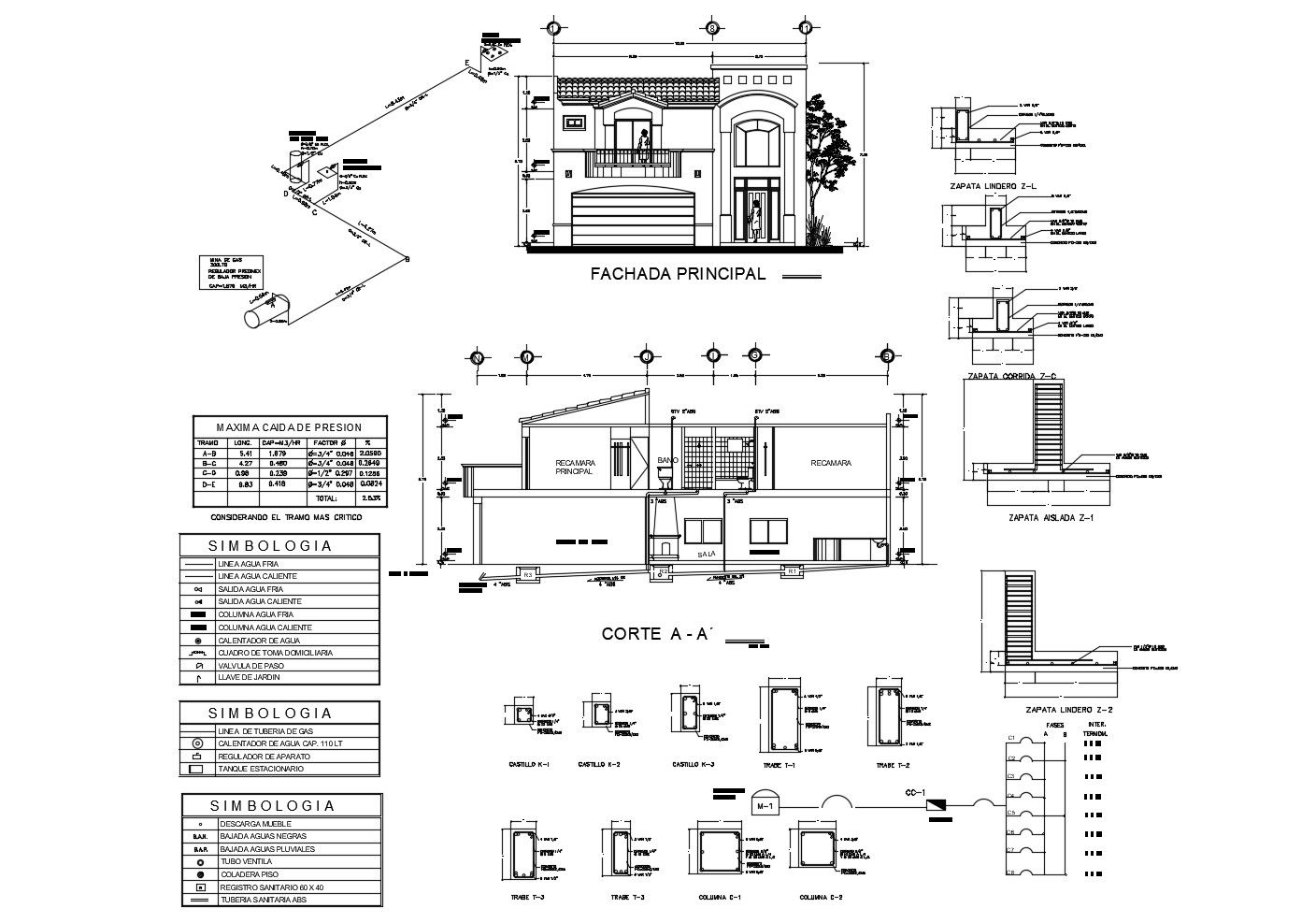Double Storey House With Balcony In DWG File
Description
Double Storey House With Balcony In DWG File which provides detail of foundation plan, electric layout plan, sanitary layout plan, detail dimension of the hall, bedroom, kitchen with dining area, bathroom, toilet, garage, lawn area.

Uploaded by:
Eiz
Luna

