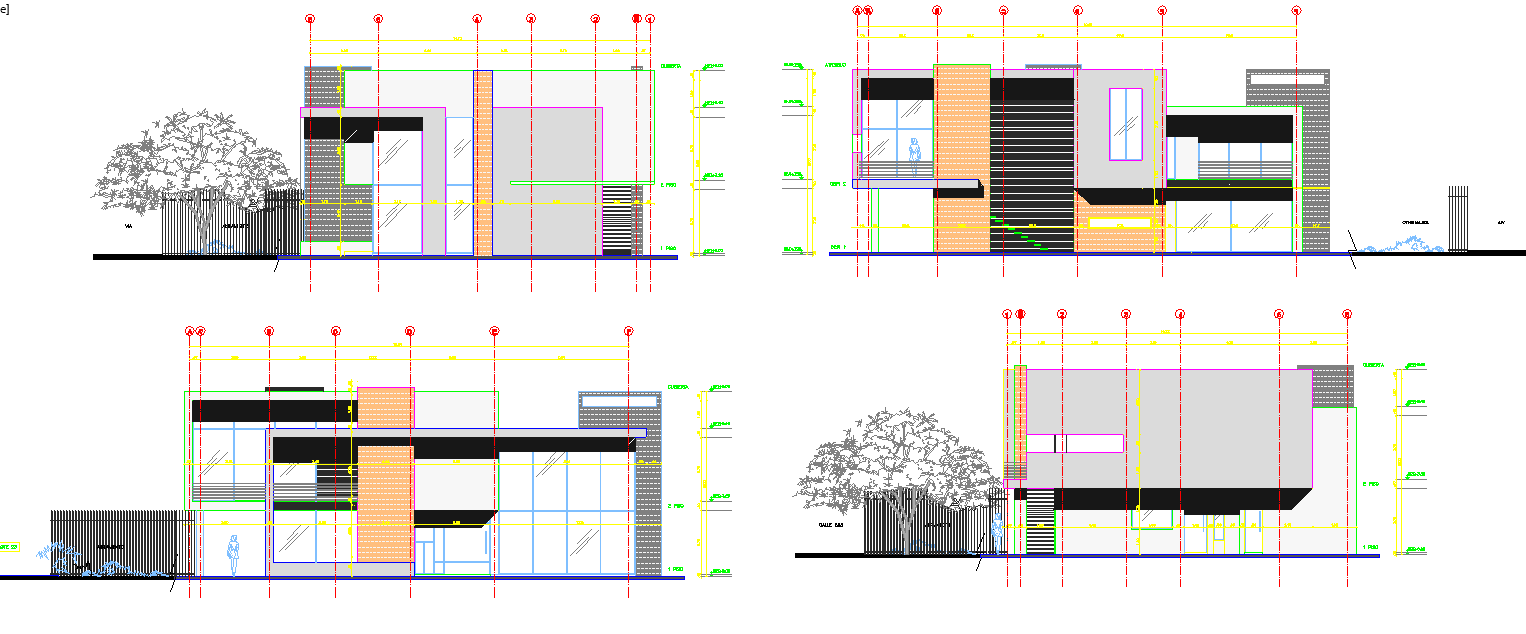Detail of elevation home plan autocad file
Description
Detail of elevation home plan autocad file, front elevation detail, right elevation detail, left elevation detail, back elevation detail, landscaping detail in tree and plant detail, centre line plan detail, dimension detail, naming detail, etc.
Uploaded by:
