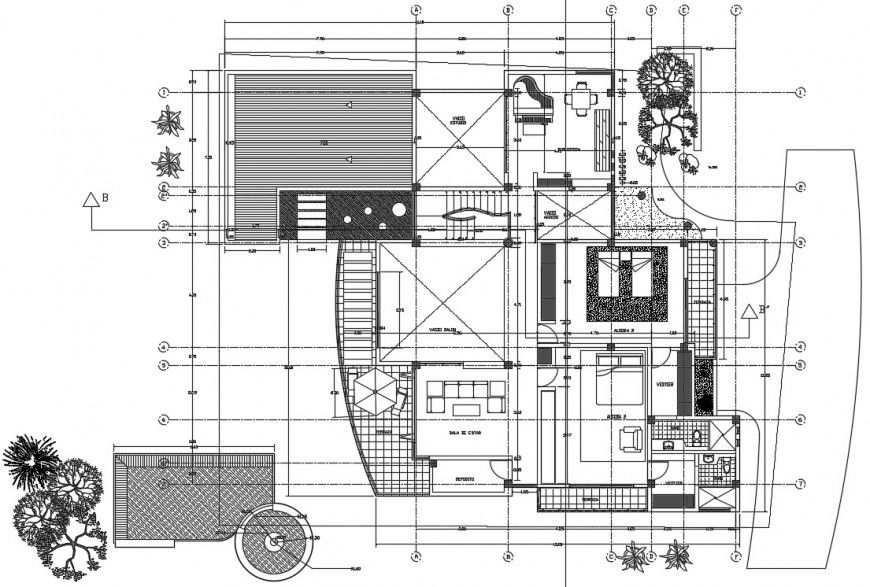Modern house top view plan structure details
Description
Modern house top view plan. here there is top view house plan showing living area details, gym concept design, car parking area and bedroom furniture detailing with single beds top view plan and garden and landscape detailing
Uploaded by:
Eiz
Luna
