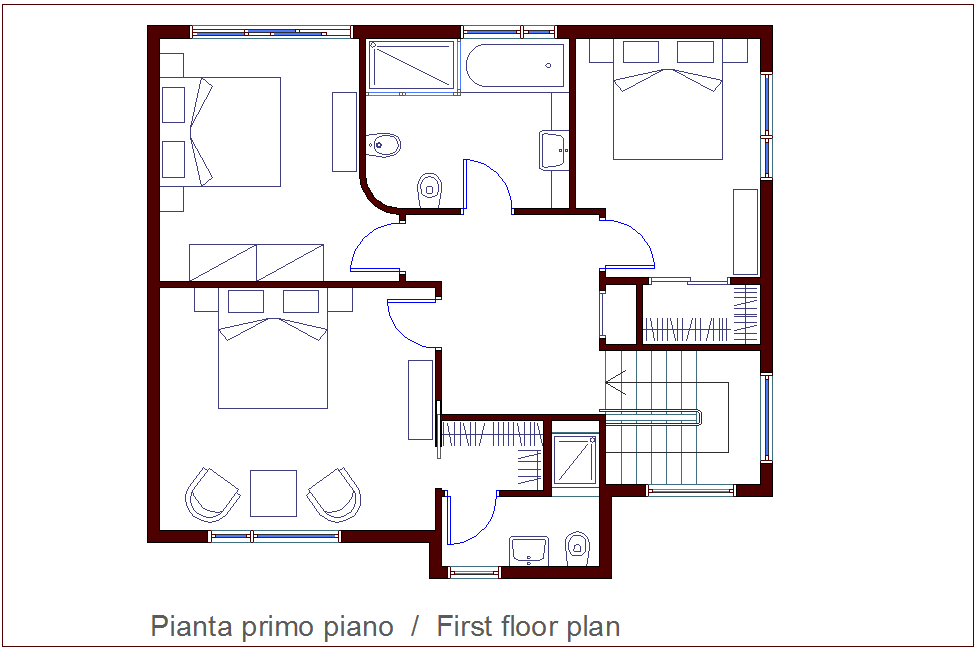First floor plan of housing dwg file
Description
First floor plan of housing dwg file in plan with area distribution,wall view and view of bedroom,
kitchen and washing area view,door and window view,wall with wall support view and view of
necessary view in plan.
Uploaded by:
