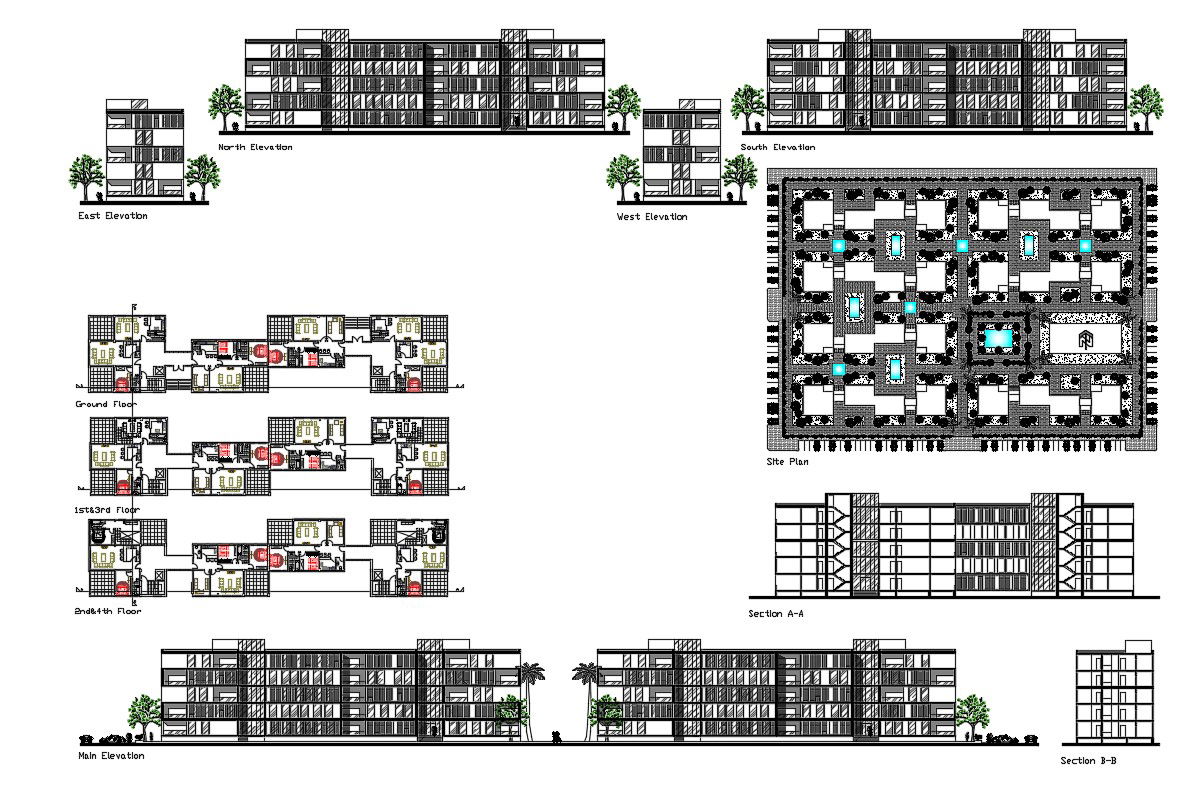Multi Storey Residential Building In AutoCAD File
Description
Multi Storey Residential Building In AutoCAD File which provides detail of front elevation, north elevation, south elevation, east elevation, west elevation, detail of drawing room, bedroom, kitchen, bathroom.

Uploaded by:
Eiz
Luna

