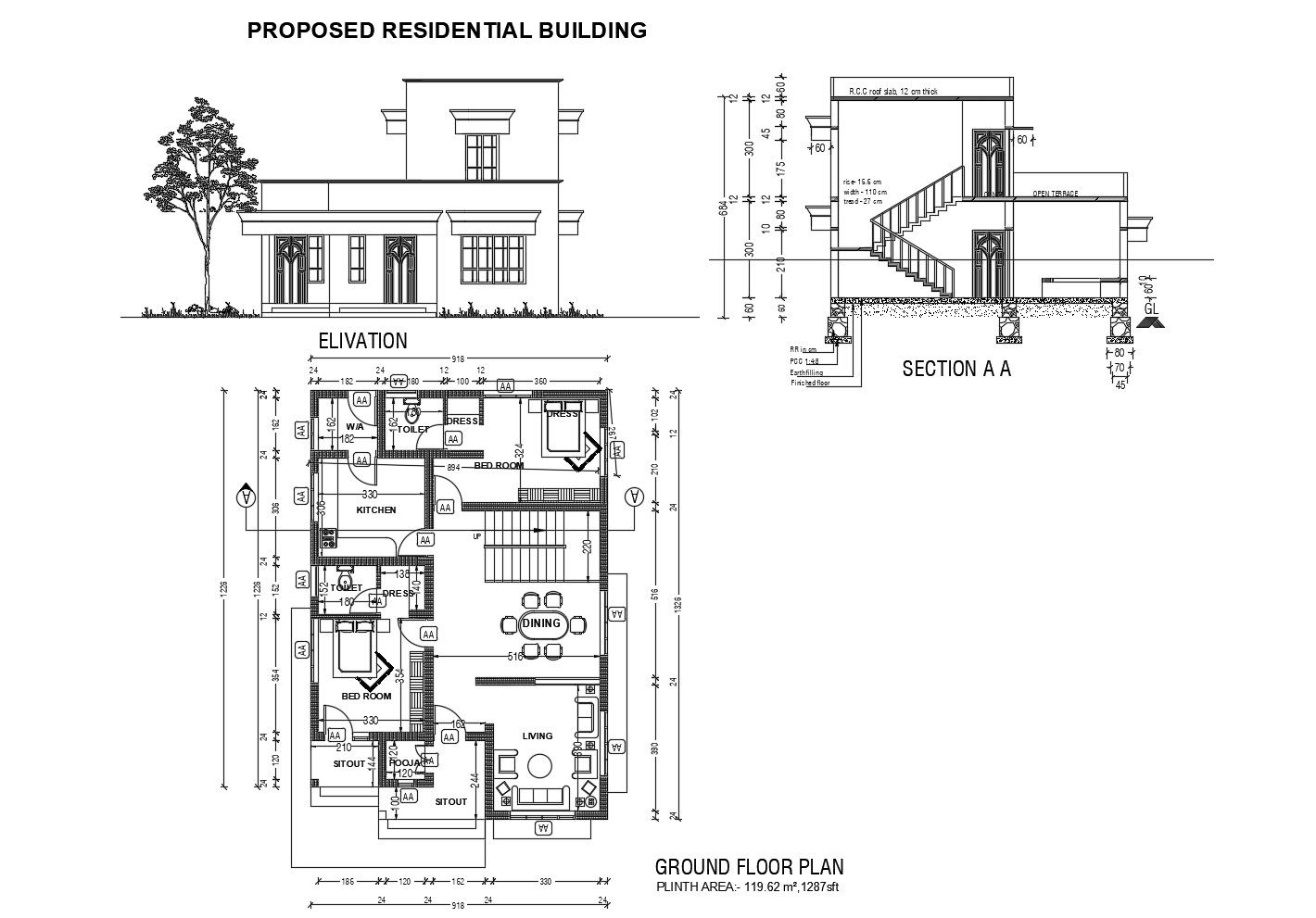Building Ground Floor Plan In DWG File
Description
Building Ground Floor Plan In DWG File which includes detail of the living room, bedroom, kitchen, dining room, bathroom, toilet, etc it also gives detail of floor level, detail of the section.

Uploaded by:
Eiz
Luna

