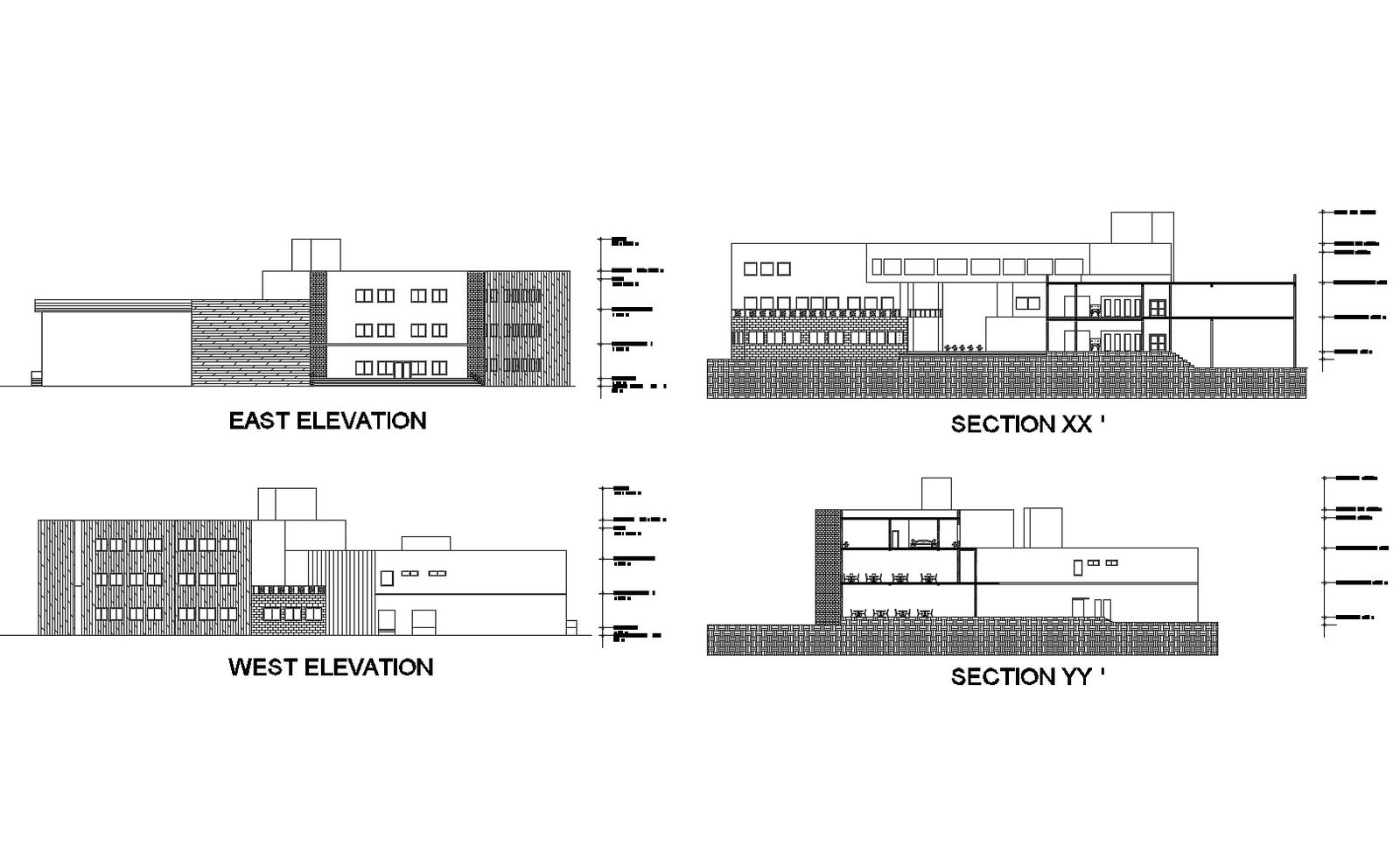Commercial Complex Elevation In DWG File
Description
Commercial Complex Elevation In DWG File which provides detail of the east elevation, west elevation, different section, detail of floor level, detail of plinth level, parapet level, roof level.

Uploaded by:
Eiz
Luna

