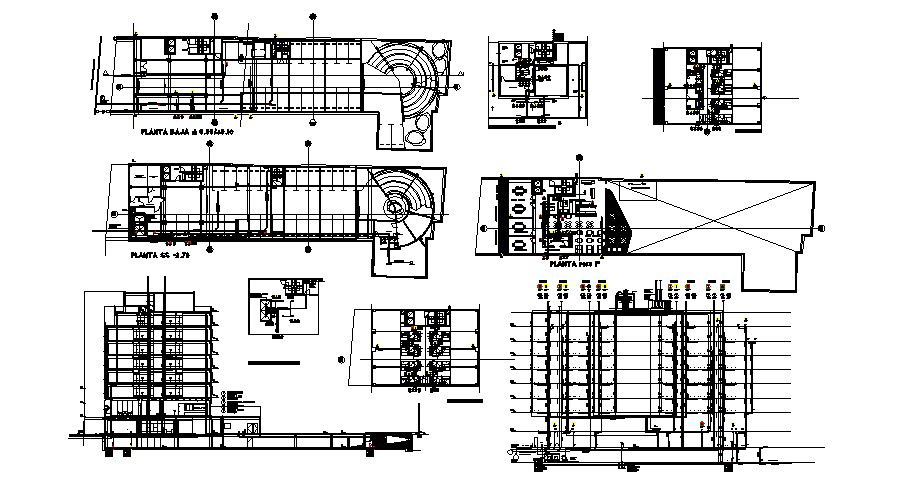hotel drawing plan with section design
Description
CAD design plan and section drawing of the hotel which includes dining area details, kitchen area details, hotel room floor plan details, floor leveling details an various other unit details.

Uploaded by:
Eiz
Luna
