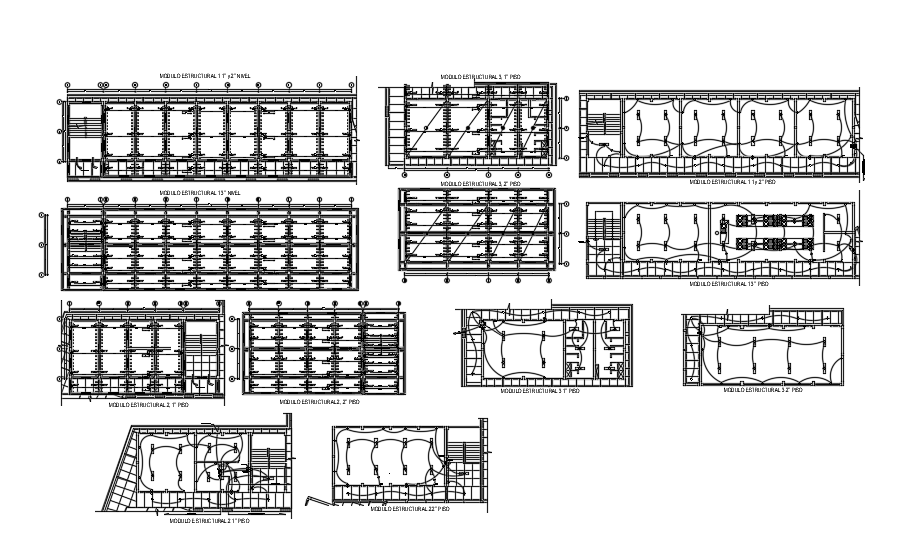Building Structural plan AutoCAD drawings
Description
architecture building structural plan drawing cad file; download autocad file of structure plan detail of college building project includes all dimensions and measurement details.

Uploaded by:
Eiz
Luna
