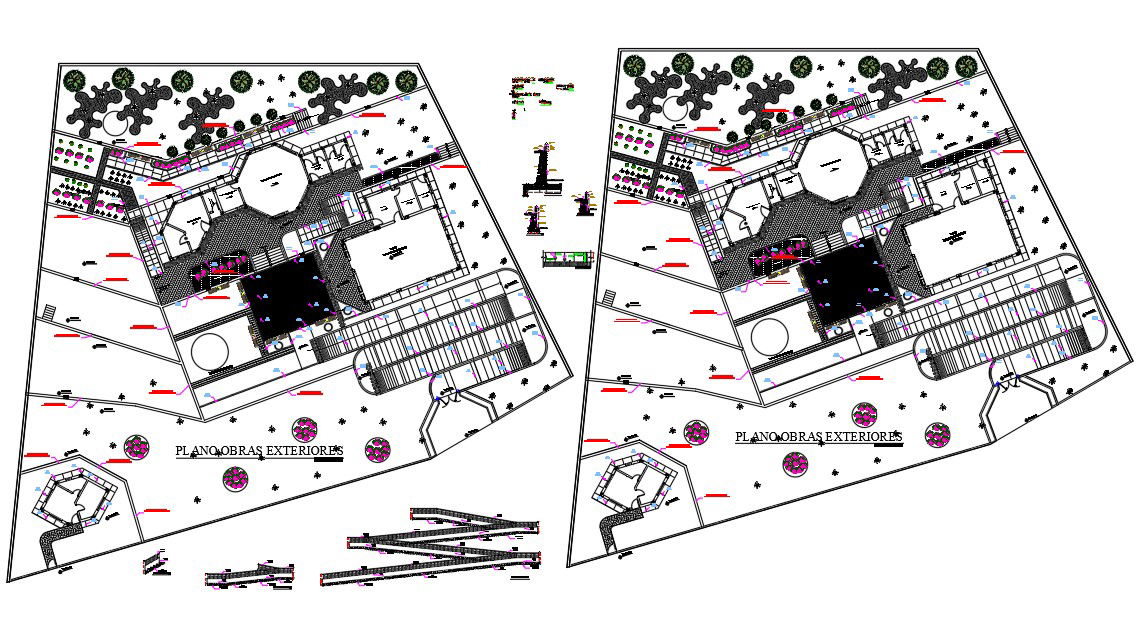College campus design
Description
College campus design CLASSROOM TEACHING , Retaining walls 2 cyclopean concrete, Detail concrete ramp natural plot compacted, Retaining walls TYPE, College
campus design download file, College campus design dwg file, College campus design
Uploaded by:
helly
panchal
